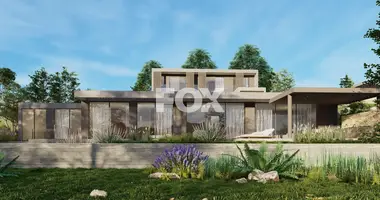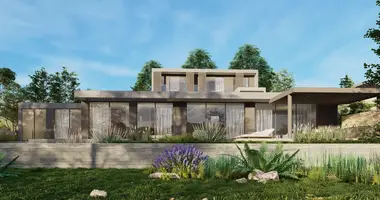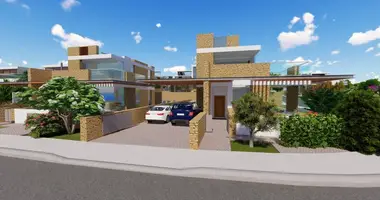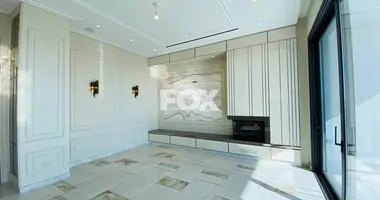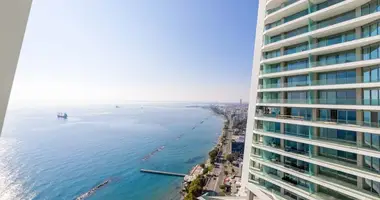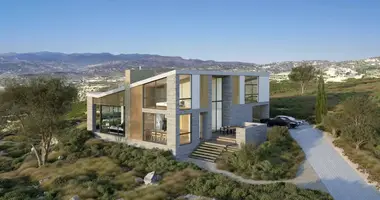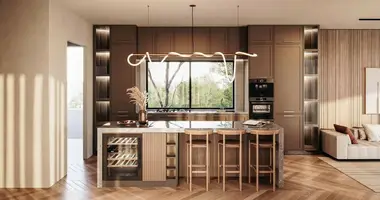Complexe résidentiel de luxe dans le centre de Limassol, dans un quartier privilégié et tout à fait de la zone touristique, à environ un demi kilomètre du front de mer. Le bâtiment atteint jusqu'à 8 étages de hauteur; Les unités enveloppent un jardin formel dans le centre et sont installés dans de généreux terrains paysagés tout autour. Le design est influencé par des éléments à la fois naturels et artificiels. Reminiscent d'un superyacht, la superstructure de chaque bloc doucement terrasses vers le bas de son point culminant avec balcons de tous les côtés. De larges bandes horizontales forment des balustrades continues qui enveloppent les blocs à chaque niveau, soulignant la nature horizontale du développement qui s'étend sur plus de 300 mètres linéaires de longueur. Les résidents profiteront de l'intimité de l'enceinte fermée avec des installations de type hôtel étendus, y compris concierge, SPA, piscine extérieure, piscine intérieure chauffée, gymnase, jardins paysagers, aire de jeux pour les enfants club house avec une salle de jeux.
Caractéristiques principales
Architecture Landmark de l'un des principaux architectes de Londres
à 500 mètres de la plage de sable et des commodités de la ville de Limassol
Vue sur la mer depuis les étages 6 et 7
Composé traité avec la sécurité de la vidéosurveillance
Equipements hôteliers étendus: piscine extérieure, piscine intérieure chauffée demi-olympique, SPA, concierge, salle de jeux, club house, parking souterrain, grands jardins extérieurs, salle de gym, aire de jeux pour enfants
Grands balcons avec planteurs privés et espaces verts
Penthouses avec piscines privées
Appartements avec jardins privés
Des duplex et des triplex spacieux servant de bonne alternative à une villa
Triplexes avec sous-sols privés et ascenseurs
Plafonds élevés (3,15 mètres net)
Finitions haut de gamme (parquet, portes hautes de 2,4 m, portes d'entrée de sécurité, cadres de fenêtres en aluminium thermique, meubles haut de gamme, articles sanitaires)
Provision pour chauffage au sol et climatisation VRV
DISPONIBILITÉ
DUPLEX 1er étage
Surface intérieure 191,2 m2.
Véranda couverte 41,4 m2.
Véranda non couverte 49,1 m2.
Date d'achèvement : février 2027






























