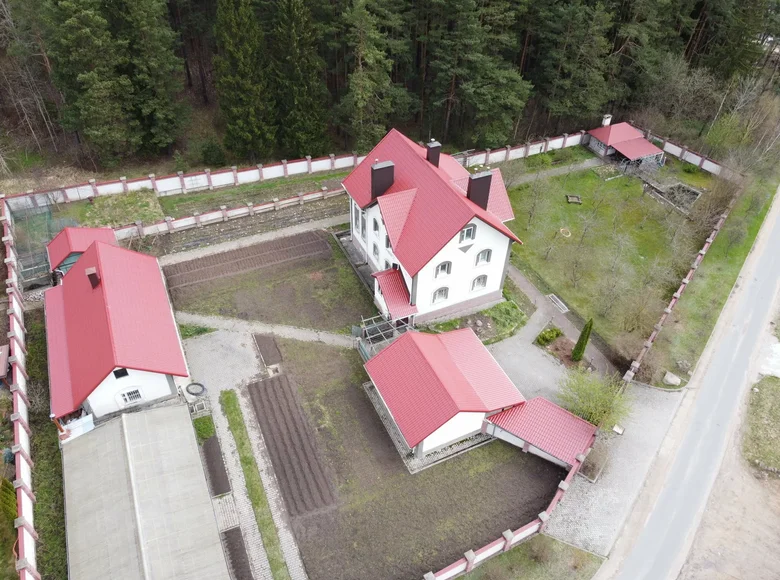Description
Location
The house is located 5 km from the Minsk Ring Road in the northeast direction (Logoisk direction). Depending on the traffic density, the time required to get home from the city center and from the ring road is 15 minutes and 7 minutes, respectively. Given the wind rose of a given area, the northern direction determines maximum environmental friendliness. We are dominated by western, northwestern and southwestern winds (in the total annual structure of the winds their number reaches 50%). It is from these directions that air enters Minsk.
The house is located in a picturesque place and has its own access to the forest. At the same time, a bus stop is 300 meters from the house and there is the opportunity to get to Minsk and back by bus (buses: 113a, 113c, 115e, 143,145c).
A plot of 0.34 hectares in private ownership adjoins the green zone. The entire site is planned, the lawn is planted and many fruit trees and shrubs, a playground and a covered barbecue area with a buried pond, there is also a garden, chicken coop, an earthen cellar, a heated greenhouse year-round, 2 garages for cars and 1 garage for appliances, a wood and summer kitchen with Russian stove-lounger.
Accommodation at home
The main facade of the house is facing southwest. From the north-east side, a forest adjoins the house. The main rooms of the house overlook the southeast.
Environmental friendliness
The concept of environmental friendliness of the house is multi-vector. In our case, this is, first of all, the ecology around the house. In addition, only natural materials were used in the construction of the house: brick, wood, granite, gypsum. All finishing materials were also purchased only from the highest quality world manufacturers who use a minimum of « chemistry » as part of their products. As for the tree, the walls of the house are surrounded by a beam as a insulation and the window frames are also made of wood, so that the house maintains a favorable natural microclimate, which could not but affect the heat-saving properties of the house.
Blood
The house has a double roof. Under the main metal tiles – tin folding roof.
Engineering systems
House heating occurs with natural gas. As an additional heating, a solid fuel boiler is provided, as well as three Russian furnaces. Parquet flooring rooms.
All wet rooms have a forced ventilation system: 4 bathrooms, a Russian bath with a swimming pool, a heating room, a dressing room with a master bedroom and a kitchen. All ventilation pipes are accessed to special brick ventilation racks.
To provide water, there is a central water supply and its own well 40 m deep. At the entrance to the house there is a water treatment station (cleaning and softening of water). This ensures the maximum service life of all water equipment (styrene machine, dishwasher, mixers, etc.), and also provides a high level of quality of life for tenants.
Sewerage drains have a centralized outlet, and there is also a proprietary biological treatment plant.
All housekeeping is done in a metal casing. The house has an alarm system.
Layout at home
The main house is three-story. In the basement there is a precision, boiler room, a dressing room, 2 cellars, a Russian bath with a swimming pool and a gym. The first floor is a common area and includes a tambour of the main entrance, an entrance hall with a separate dressing room for outerwear, a kitchen, a guest bathroom, a dining room and a living room. From the dining room there is a way out to the backyard. The second floor consists of three living rooms and two bathrooms. In this case, the master bedroom also has its own dressing room.
Infrastructure
With all of the above benefits, the house is within walking distance of the forest park. The area is very clean, with a favorable ecology. Social infrastructure is represented by several kindergartens, shops, clinics, bus stops.
The house was built for itself. For sale with all furniture and appliances.













