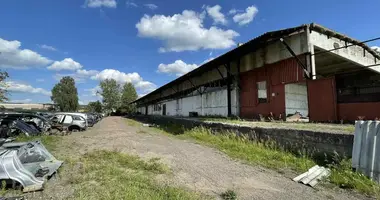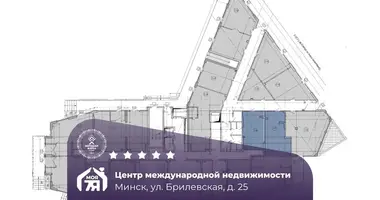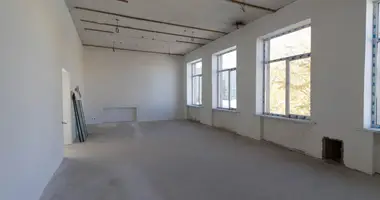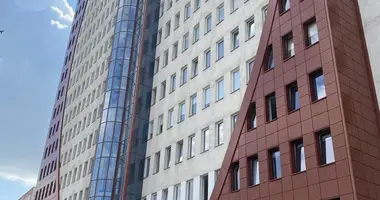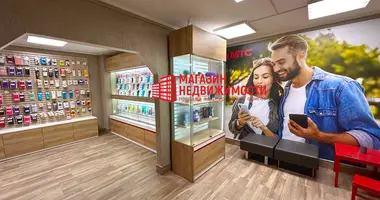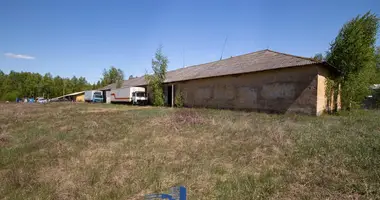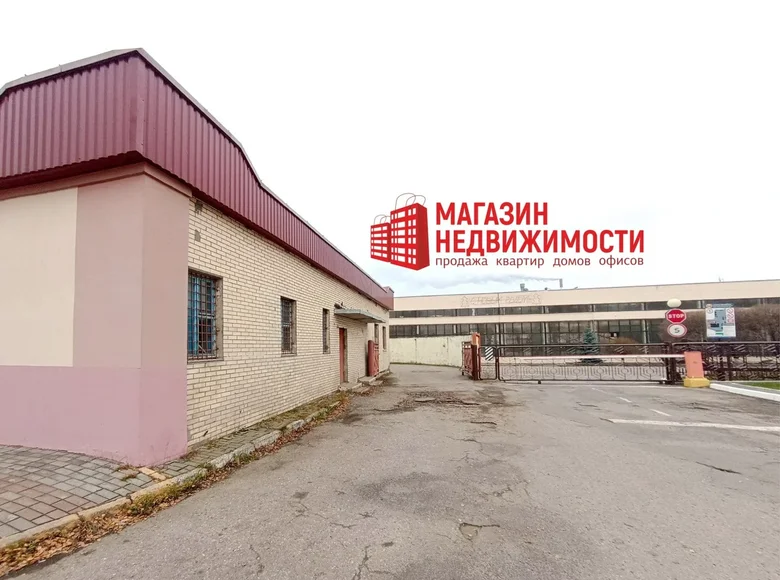Un bâtiment permanent à Skidelskoe Highway 18 est à vendre. Année de construction 1996.
Bâtiment, industrie manufacturière spécialisée (fumoir) avec buanderies, bureau, garage. La superficie totale du complexe de structures est de 318 m².
Superficie du bâtiment 145 m², superficie totale du bâtiment 185,5 m². Composants et accessoires : sous-sol, extension. La superficie du terrain bâti est de 145 mètres carrés. m.
Entrepôt 74,8 m².
Zone auxiliaire 6,6 m², superficie totale du bâtiment 81,4 m².
Chauffage des centrales thermiques, égouts centraux. La fondation est en béton, les murs sont en brique, les sols sont en dalles de béton armé. Toiture roulante combinée. Carton de sol, carrelage, béton. Les fenêtres sont à guillotine unique et en blocs de verre. Des barres métalliques sont installées sur les fenêtres du bâtiment administratif. Décoration intérieure : plâtre, doublure de carrelage. Chauffage de l'eau, radiateurs en fonte. alimentation électrique - câblage, alimentation en eau - centrale, tuyaux en acier, égouts - tuyaux en fonte. Ventilation naturelle.
Tabagisme 1996 p. superficie : 120 m², fondation en béton, murs et cloisons en briques. Revêtement de sol de la dalle en béton armé. Toiture roulante, carrelage. Il y a de l'électricité, du chauffage, de l'eau courante, des égouts.
Sous-sol construit en 1996. Superficie : 63,6 m² (entrepôt de 23,4 m² et entrepôt de 33,6 m²). Les murs et les cloisons sont en béton. Revêtement de sol de la dalle en béton armé. Sols en béton. Il y a de l'électricité. La hauteur de la pièce est de 2,35 m.
Extension à froid. Zone 25 m². La fondation est en béton, les murs et les cloisons sont en brique. Revêtement de sol de la dalle en béton armé. Toiture roulante, planchers en panneaux de particules. Il y a de l'électricité, du chauffage, de l'eau courante et des égouts.
Chambre utilitaire. Bâtiment administratif et économique. Année de construction 1996. Superficie du bâtiment : 110 m². Superficie totale 91,8 m² La superficie bâtie du site est de 100 m².
Structure du capital. Zone 59,1 m².. Objectif - garage. Bâtiment, transport routier spécialisé. Composants et accessoires : extension, toilettes.
Les bâtiments sont situés sur un terrain de 0,0798 hectares.
La structure permanente (entrepôts) est prête à être utilisée pour les activités commerciales et de production.
Il est vendu comme un complexe à part entière de locaux pour les entrepôts et l'organisation de production, un garage et un bâtiment administratif du territoire spécifié.
L'emplacement est pratique sur l'autoroute 18 de Saint-Skidelskoe, entrée le long d'une route asphaltée, la zone est aménagée, l'asphalte est posé. Une clôture métallique a été installée à l'entrée. Des clôtures métalliques sur les fenêtres des locaux administratifs et de l'atelier sont installées. A proximité se trouve le bâtiment «Soyuzprommontazh», «Grodnopromstroy» (en), adjacent au café «Builder».
Pour toute question qui vous intéresse, veuillez appeler MTS, Viber, Telegram, Whats App.









