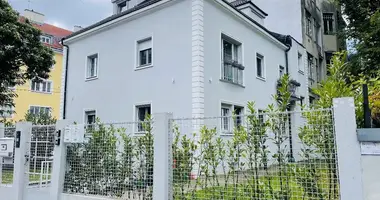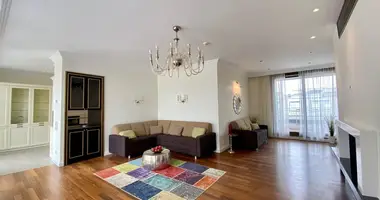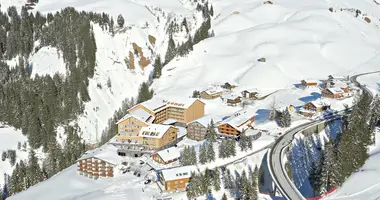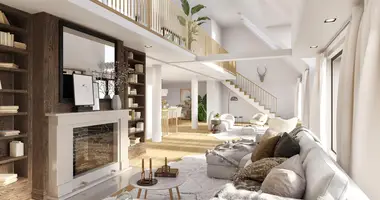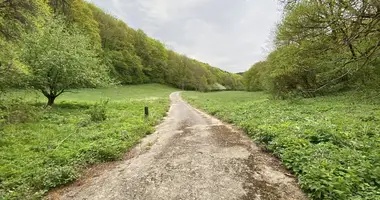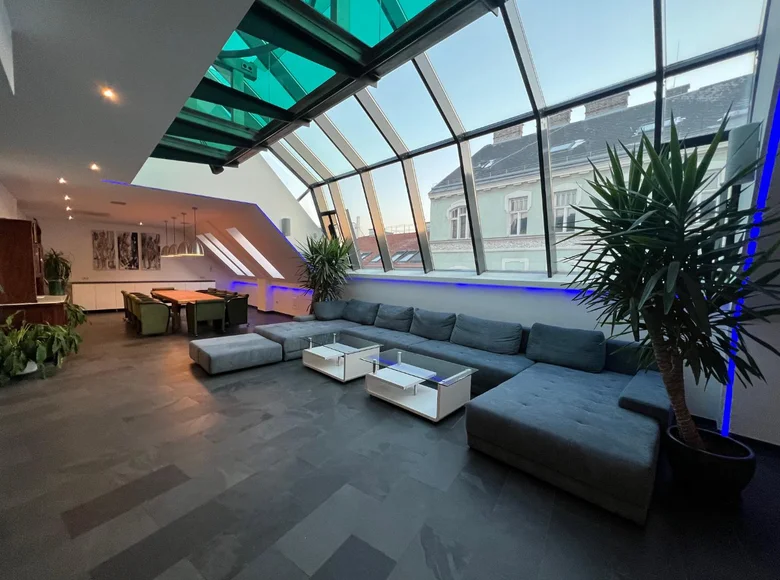A spacious penthouse is for sale in the 3rd district of Vienna, right next to the Rennweg S-Bahn station, in the middle of the diplomatic quarter.
To the penthouse on two levels, with an area of almost 334 m2, also belongs Top 11 on the ground floor (approx. 70 m2) - a former shop, where there is currently a storage room or a garage for max. 6 cars. The elevator takes you directly to the apartment.
In addition to the lift, you can also access the apartment via an armored safe door with a bank look.
A curved staircase leads to the entrance area and the 1st attic floor of the apartment.
From there opens:
- the high-quality kitchen (approx. 22 m2) with NEFF appliances and 2 cold stores (each approx. 2.5 m2),
- an antechamber or meeting room with approx. 57 m2 area,
- a living room with approx. 76 m2, nicely furnished with a fireplace, a bar and a sitting area,
- a large SPA area (approx. 43m2) with bathroom (sink, shower), Finnish sauna, steam bath, relaxation room,
- separate toilet (with toilet, bidet, urinal, washbasin),
- as well as the exit to the terrace (approx. 51 m2) and to the atrium.
The curved staircase or the lift takes you to the second attic floor of the penthouse, where the family''s bedrooms and private rooms are located.
In the upper area you first encounter the modern workplace of the master of the house, with the beautiful view over the roofs of Vienna.
To the left of the office is the guest or children''s room (approx. 28 m2) with an adjoining bathroom with shower, washbasin, and toilet (approx. 10 m2) and a walk-in wardrobe.
To the right of the office, you come through the cloakroom (with safe) into the master bedroom (approx. 39 m2) with an adjoining spacious bathroom (approx. 26 m2), equipped with a bathtub, 2 washbasins, shower, toilet, and bidet.
From the master bedroom you can also access the 2 upper terraces: the wooden terrace with approx. 28 m2 and another terrace with approx. 50 m2.
The apartment is being sold with all furniture.
The operating costs are approx. € 1,200 per month.
We look forward to your inquiry and would be happy to organize a viewing!








