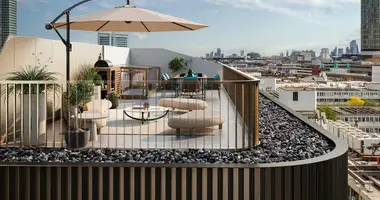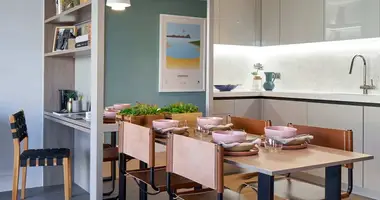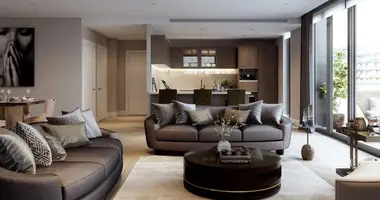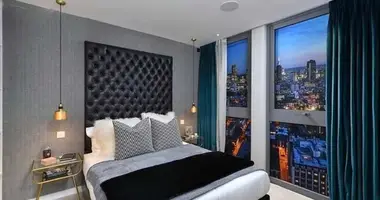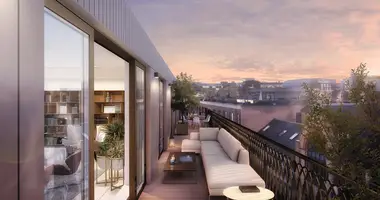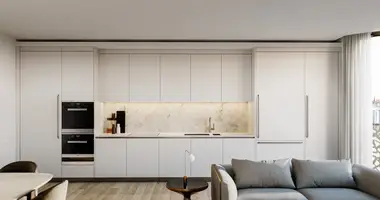Paramètres des cookies
Cookies fonctionnels (strictement nécessaires)
Permettre la visualisation du contenu du site et l'accès aux fonctionnalités. Ce type de cookies est utilisé uniquement pour le bon fonctionnement du site et n'est pas cédé à des tiers. La désactivation est impossible sans perturber le fonctionnement du site.
Cookies analytiques
Aidez-nous à améliorer les performances du site, votre expérience d'utilisation du site et à le rendre plus pratique à utiliser. Les informations collectées par ces types de cookies sont agrégées et donc anonymes. Utilisé pour fournir des indicateurs statistiques d’utilisation du site sans identifier les utilisateurs.
Cookies publicitaires
Permettez-nous de réduire nos coûts marketing et d’améliorer l’expérience utilisateur.
Sauvegarder



















