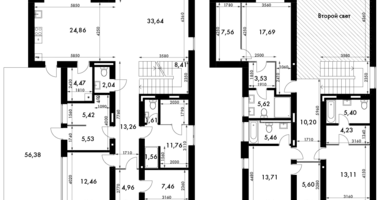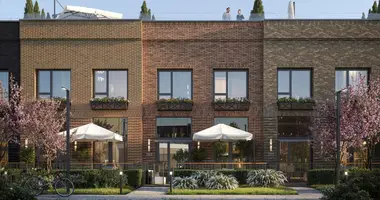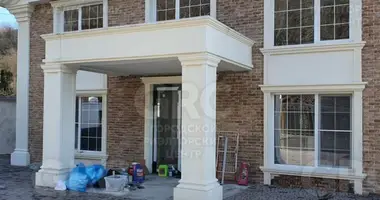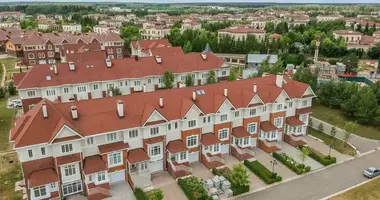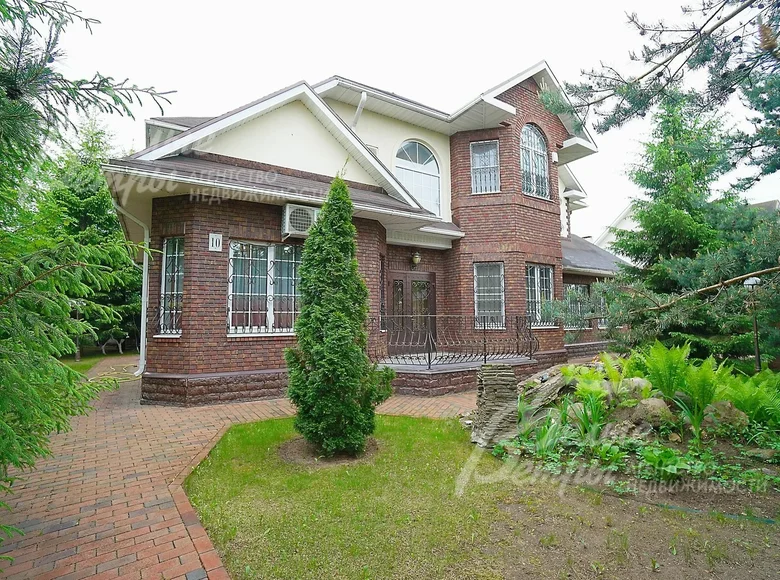Code objet dans la base de données de l'Office : 110-437, route Kaluga, 17 km de MKAD, Ilyichevka k / p ( Ilyichevka ).
Un beau projet de la maison dans le style européen, bordé de brique clinker allemande. Sur un terrain chic avec de nombreux arbres forestiers, en plus de la maison principale, il ya un complexe de spa de deux étages avec une grande piscine de débordement, une grande salle de billard et un appartement à part entière pour les clients. Les deux maisons sont meublées avec des meubles importés de haute qualité et équipées d'appareils électroménagers. En outre, il y a un belvédère couvert paysagé sur le site. La maison est située dans un village cottage bien entretenu, avec des clôtures transparentes, de larges routes asphaltées et des communications centrales.
Type bâti: habité par / p. Pl. maisons 528sq.m, pl. parcelle 15 cents. Étape de préparation : Meublé. Chambres à coucher: 5. S / noeuds: 5. Nombre total de pièces: 11.
Options importantes: piscine (versant 14 * 6,5 m, avec une entrée romaine, profondeur 0,75-2.1 m. ); bain (dans le complexe de spa ); terrasse; voitures intérieures: 2; aquarium pour 1000 l., gazebo d'été 32 m2 avec eau, eaux usées, salle de billard.
Fenêtres: Fenêtres à double vitrage en PVC (Fenêtre double vitrage en PVC à deux chambres ) Sang: doux ( carreaux mous, égouts métalliques).
1er étage : hall d'entrée 15 m2, cuisine-salle à manger 26 m2, chaufferie 7 m2, salle de bains 5 m2, dressing 2 m2, hall 12 m2, salon 27 m2, salle 12 m2, salon 33 m2, cheminée (salle à manger) 24 m2.
2ème étage: hall 3 m2, chambre 14 m2, chambre 14 m2, salle de bains 10 m2, jeu 31 m2 avec une pépinière de 16 m2, chambre-16 m2.
Décoration d'intérieur: beaucoup de décoration (colonnes, semi-colonnes, pylastres, corniches); tuiles chauffées à l'eau dans la cuisine et les salles de bains; plomberie importée de marques premium.
Soutien technique: chaudière italienne Ferroli, Reflex Chaudière de chauffage indirect 150 l, système d'épuration d'eau en plusieurs étapes; alarme d'Israel Ave. avec le retrait au poste de sécurité au point de contrôle;
Mitsubishi Générateur de 15 kW avec système autorun.
Mobilier, équipement: la maison et le complexe de spa sont entièrement équipés avec l'ingénierie importée et le matériel ménager, mobilier, une cuisine avec des appareils, un grand billard russe, une piscine de débordement entièrement équipée..
Type de site: parc avec arbres adultes.
Autres bâtiments : .
- un complexe spa de deux étages d'une superficie de 255 m2. Au rez-de-chaussée du complexe : chaufferie, cuisine-salon 42 m2, espace détente avec une piscine de 20 m2 avec mobilier en osier rottang, 14 * 6,5 m piscine de débordement avec une profondeur de 0,75-2,3 m avec une entrée romaine, cascade et rétro-éclairage, avec un système de nettoyage moderne avec ozonation et fluoration. Au deuxième étage: salle de billard 54 m2, salle de bain 4 m2, chambre 14 m2 avec sa salle de bains.
- Garage pour 2 voitures;
- Un gazebo couvert de 32m2, forgé, avec un barbecue stationnaire, un évier avec eau et assainissement..
Communications :
gaz - il y a ( principal ),
e / e - il y a ( 25 kW ),
approvisionnement en eau - central ( VZU au village),
égout - centralisé ( village d'égouts),
sécurité - il y a (KPP, sécurité paramilitaire, vidéosurveillance).
Infrastructure: Le village dispose d'un bâtiment administratif avec du personnel d'entretien, des enfants, des terrains de sport, une plage.
Excellente accessibilité des transports sur deux voies express de Kiev et Kaluga. Près de l'infrastructure de. Trinity (écoles, jardins d'enfants, marché, magasins, hôpital, banques, pharmacie, etc.).Pos. Bird, ( 2 jardins d'enfants et école). A 5 minutes en voiture se trouve l'Imperial Park Hotel & SPA 5 étoiles avec une infrastructure riche : une piscine, un sauna, un centre SPA pour la beauté et la santé, des gymnases, des services de coiffure et de cosmétologie, et bien plus encore. Non loin du complexe est un club équestre avec un vaste territoire forestier. Tennis russe Académie - le plus grand club de tennis de niveau européen moderne ( 8 terrains intérieurs avec couverture professionnelle, 6 terrains ouverts et 2 terrains ouverts avec couverture professionnelle)
Dans le voisinage immédiat de la rivière Desna.











