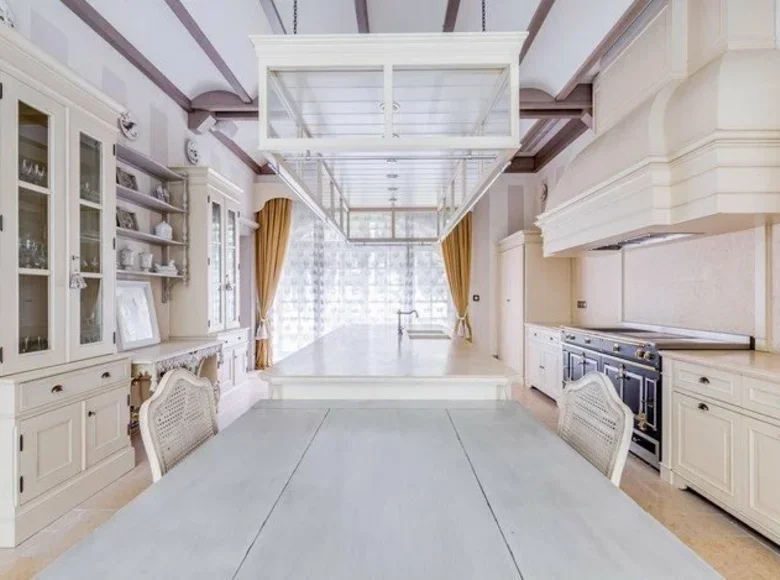A unique house in the village "Mayendorf Gardens", which is considered the village N1 on the Rublevo-Uspenskoe highway. It is located 7 km from Moscow and has a unique location. The city center is 30 minutes away, without traffic jams.
Covered area of the house 2 637 m2, 3 levels.
Plot area 1.09 hectares.
The new house is made in Italian palazzo style, designed by the architect who created the houses for Madonna and Schumacher, built by the Austrians, finished exclusively with natural rocks (Germany)and wood, teak columns. The price we offer is lower than that of all the presented analogs in the village.
The village is located in a pine forest that used to belong to a government sanatorium. Today there is a government residence nearby. Much attention is paid to safety and security. It is important who your neighbor is. Walking route in the village - 18 km.
The land has a unique location in the village due to its location and size. This is one of the largest plots in the village. Expensive landscape, a lighting and irrigation system was installed. The large trees were specially planted and brought from Germany. Birches, maples, Japanese cherries, magnolias and other plants have been selected to create a "changing garden".
All furniture and interior details are custom made and imported from Italy. Spacious bright rooms. Lots of air and space. Cozy, comfortable place to stay and relax.
Lower level:
Hall
Professional wine cellar (imported from Austria)
Utility room
1st floor:
Dressing room, hall, room for a pet, 2 bedrooms (made in the same style with their own bathrooms), spacious living room with fireplace and home cinema, dining room, kitchen, professional kitchen for the housekeeper, storage room, bathroom, swimming pool 25 m, solarium, sauna.
2nd floor:
It is divided into two parts, which are connected by common spaces and recreation areas.
On one side: master bedroom with fireplace, bathroom and toilet, women's and men's dressing rooms, office, conference room, living room with fireplace and access to the terrace.
On the other side: a bedroom with a fireplace, a dressing room, a toilet and a bathroom, a sitting area with access to a private terrace.
Garden:
Detached house for security or servant's house, garage and spacious basement.






















