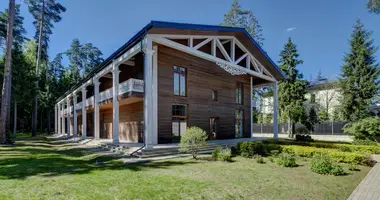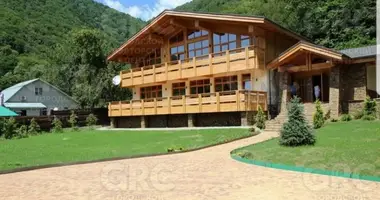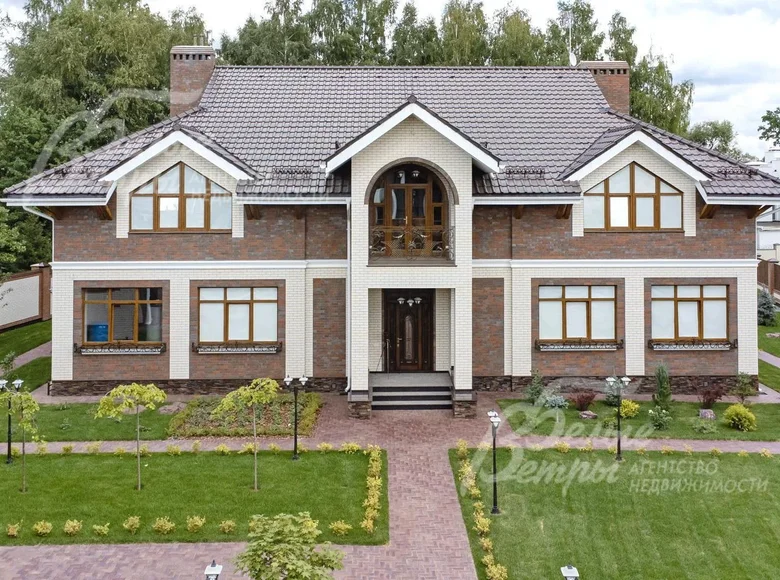Code objet dans la base de données de l'Office : 171-417, route Kaluga, 7 km de MKAD, Antonovka k / p ( Zimenki ).
Maison haut de gamme avec des intérieurs exquis, faite de matériaux coûteux. La maison est neuve, brique, avec un complexe spa avec une piscine, sauna, hammam et salle de billard, un salon à deux lumières avec cheminée, une chambre d'hôtes au 1er étage, 5 chambres au 2ème étage avec leurs salles de bains et dressing. Dans l'élite gardée village d'Antonovka, à 7 km du MKAD le long de l'autoroute Kaluga. Terrain avec aménagement paysager. Sur le site il y a un gazebo chaud avec vitrage panoramique, cuisinière, barbecue et fumoir et un garage 3 voitures avec l'appartement du personnel au-dessus. Dans le bâtiment administratif à l'entrée du village - le restaurant du groupe Novikov, supermarché, pharmacie, service ménager, maternelle, etc. à 5 minutes du village - métro Filatov Lug, école pour les enfants doués "Letovo".
Type construit: habité par / p. Pl. maisons 930sq.m, pl. parcelle 28.5 cent. Étape de préparation : clé en main. Chambres à coucher: 6. S / noeuds: 5. Nombre de s / noeuds incomplets: 2. Total des chambres : 9.
Options importantes: piscine ( ( 5.35 x 4.15m ), profondeur 1.6m); sauna; appartement du personnel (avec 2 chambres avec ses salles de bains); terrasse; cheminée; sous-sol froid; machine intérieure: 3; gazebo barbecue d'hiver, hammam, salle de billard, salon 2 lumières.
Matériel mural: brique ( pierre céramique poreuse 38 cm ). Fenêtres: Fenêtres en PVC double vitrage ( REHAU, stratifié sous l'arbre ( couleur chêne doré ) de 2 côtés, il y a du vitrail). Année de construction de la maison: 2022.
Rez-de-chaussée: Cave à vin 38 m2 et salle d'armes 6 m2.
1er étage : Porc, hall d'entrée 16.4 m2, dressing 7,3 m2, couloir 11.8 m2, salon 50 m2 avec cheminée, vitrage panoramique, seconde lumière et accès à la terrasse de 30 m2, cuisine-salle à manger 43 m2, chambre d'hôtes 19.7 m2 avec s / y 5.7 m2, zone SPA avec piscine de 48 m2 avec un bol de 6x4 mètres, profondeur de la piscine 1,6 mètres, hammam 5,7 m2, sauna 6,4 m2, salle de douche, salle de billard 33 m2, chambre d'hôtes 33 m2, salle d'hôtes s / y 2,7 m2, salles techniques 2,1 m2 (pour le matériel de la piscine), couloir 15 m2, chaufferie 19 m2.
2ème étage: Galerie 12.8 m2, chambre 32.6 m2 avec salle de bain 8.2 m2 et dressing 6.7 m2 ( il y a un escalier dans le dressing, menant à un grenier équipé pour ranger des objets non saisonniers 25 m2, hauteur plafond 2.8 mètres), chambre 32.3 m2 avec dressing 5.2 m2 et s / y 5.7 m2, chambre 29 m2 avec dressing 6.4 m2 et s / y 7.1 m2, chambre 36 m2 avec dressing 7.1 m2 et s / y 8.2 m2, salon/chambre 27.75 m2 avec dressing 8.36 m2 et balcon 7 m2.
Décoration d'intérieur: Décoration d'élite moderne avec éléments de design. Sur les murs sont chers papiers peints anglais et le plâtre vénitien décoratif, la cheminée est bordée de marbre. Sur le sol il y a parquet, carreaux de granit céramique avec chauffage. Escalier en bois ( chêne), largeur 110 cm, marches avec éclairage 30x18 cm. Les plafonds sont à plusieurs niveaux. Une plomberie de haute qualité et coûteuse (marques VilleroyBoch, Migliore), un jacuzzi dans presque toutes les salles de bains. Portes en chêne ( Italie ), avec portails et ouvertures sculptés. La hauteur des portes est de 215 cm, dans le salon 285 cm. Sous-coniques – marbre ( Italie )..
Ingénierie: 2 chaudières Viessmann installées, chaudière Viessmann - 300 l. Système d'épuration d'eau à plusieurs niveaux. Approvisionnement naturel et ventilation d'échappement, dans la piscine et le sous-sol - forcé. Les chambres sont climatisées. Compteurs d'eau et d'électricité installés. Conduit pour l'alarme. Système Gunter autopolitan installé. Les conclusions de l'électricité pour les marquages électriques sont tirées.
Type de site: avec arbres forestiers et aménagement paysager.
Amélioration des terres: aménagement paysager achevé, arbres forestiers et ornementaux, arbustes, parterres de fleurs (quelque 150 arbres) plantés. Autres nSituation de la terre : Terre de peuplement pour IZhS. La pelouse et l'éclairage public ( 25 lanternes ) ont été organisés. les chemins des pavés de clinker sont tracés. Drainage autour de la maison. Il y a un système de tempête..
Ajouter bâtiments: - Capital gazebo d'hiver 53 m2, clé en main, brique, dans le style de la maison, chauffé par (sol chaud + radiateurs), avec vitrage panoramique tournant. Dans le gazebo, barbecue, cuisinière et fumoir.
- Maison séparée de 2 étages 173 m2, clé en main, brique, dans le style de la maison. 1er étage - garage pour 3 voitures, 2ème étage - un appartement pour le personnel avec deux chambres et deux salles de bains..
Communications :
gaz - il y a ( principal ),
e / e - il y a ( 20 kW ),
approvisionnement en eau - central ( + puits),
égouts centralisés,
sécurité - il y a (à l'entrée du poste de contrôle, patrouiller le village, vidéosurveillance du village).
Infrastructure: Dans le village il y a une maternelle privée. Espace de loisirs bien entretenu, places réservées pour des activités en plein air - terrains de jeux et de sports pour enfants, aire de jeux multidisciplinaire avec mur d'escalade, pour volley-ball, badminton, futsal, court de tennis ouvert, terrain de basket-ball, terrain de football. En hiver, le site se transforme en patinoire. Système de sécurité à plusieurs niveaux. À l'entrée dans le village du supermarché "Azbuka Vkusa", restaurant Magadan, pharmacie et phytomagain, banque. A 1 km club de fitness avec piscine et espace spa, court de tennis et trampoline centre - Tennis.ru. Au 3 km pensionnat « Letovo » pour les enfants doués. À 5 km. Moscou. 5 min de métro Filatov Lug.





































