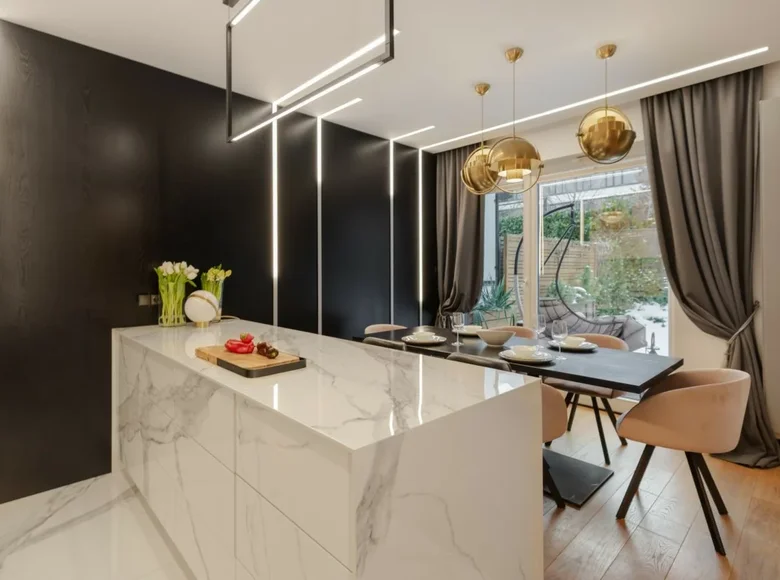




















The highest quality materials were used in the finishing. The apartment is fully equipped. It has five bedrooms, a living room with a kitchenette and island, three bathrooms and a dressing room.
3 parking spaces in the underground garage: two on the platform and one free-standing, the total cost of which is PLN 120,000.
There are also two storage rooms on the apartment level with an area of 2.30 m² and 3.96 m², which cost an additional PLN 70,000.
The total cost of the apartment with adjacent premises is PLN 3,190,000.
The area of the apartment is 162.63 m² plus 2.33 m² suitable for storage. The apartment was designed by a famous designer and consists of two separate apartments, which allows it to be divided into two independent apartments in the future.
The entire area of the apartment is covered with wood and sintered marble, built-in wardrobes and a wardrobe are made to order by a carpentry workshop. The architectural design and architectural supervision were carried out by the architectural studio Zuzanna Lesinska.
The layout includes a living room of 50.3 m² with a kitchenette and two exits to the balcony, bedrooms of 14 m², 12.8 m², 24.3 m², 7.7 m² and 12.4 m², three bathrooms (4.7 m², 4.8 m², 4.2 m²), a dressing room with an area of 2.4 m² and halls with an area of 15.1 m² and 9.6 m². The windows are oriented to the east and west.
The territory is guarded and fenced, the entrance is controlled by security. The building is in excellent technical condition. In most rooms, the floors are covered with high-quality oak planks, and in the bathroom, hallway and kitchen - sintered marble. The apartment is equipped with high-quality household appliances and custom-made furniture.
The area has a well-developed infrastructure with access to sports and entertainment areas, shops, clinics, schools and kindergartens. Tram will be available soon. Quick access to the Warsaw Southern Bypass allows you to quickly reach any part of the city.
In the immediate vicinity there is a children's playground, the Zhabka store, a restaurant, a kindergarten, bus stops and the Blonia Wilanowskie park.
]]>