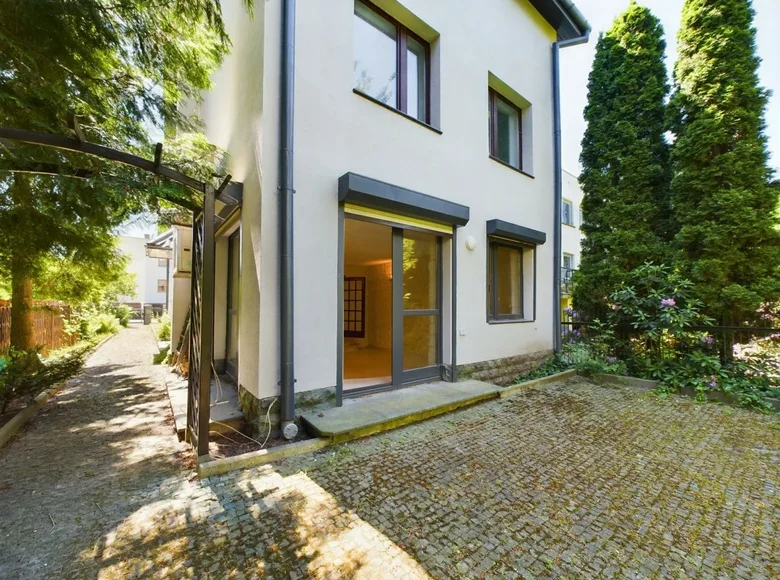




























The property includes three floors and four mezzanines. The total area of the house is 312 m², of which 212 m² is usable area. The area of the plot is 254 m². The house was built in 1989 and renovated several years ago. It has a new facade and copper services, and a new gas furnace provides efficient heating. The floors are in excellent condition, but the windows require replacement, which gives you the opportunity to customize them to suit your needs.
The layout of the rooms is as follows:
- Basement: garage - 22.17 m², boiler room - 8.33 m².
- Ground floor: hall - 12 m², living room with access to the basement terrace - 28.07 m², kitchen with large dining room and access to the terrace above the garage - 28.22 m², bathroom - 8.58 m², bedroom with wardrobe - approx. 22 m², wardrobe - 3 m².
- Attic: room with slopes and skylights - 28 m² (height about 4 m), bathroom with jacuzzi - 10.13 m², bedroom - 23.5 m².
The house is equipped with a large garage with automatic gates and two terraces, which increases the comfort of living.
]]>