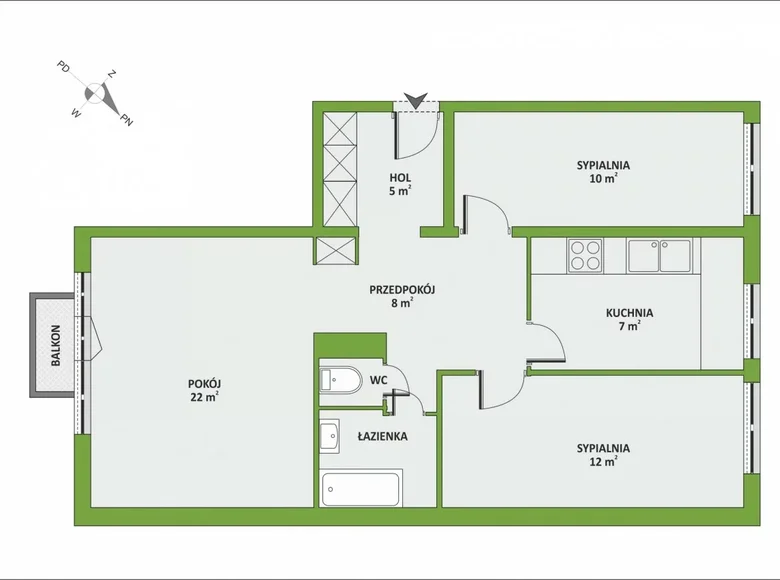










It needs renovation, but is overall clean and well maintained with good potential. It is possible to allocate a fourth room instead of a kitchen and create a kitchen corner in the living room, as shown in the design photo. The living room is oriented to the south and east, two bedrooms and the kitchen are oriented to the south and west. The apartment has a storage room of 2.5 m².
Residents can park in front of the building. Secure parking is also available 50 meters from the house. The apartment is well suited for investment: you can allocate up to five rooms and rent them out, which will be convenient for students.
The building was built in 1978 and is in good condition. It has one staircase, two entrances with intercom, all necessary repairs have been completed, including a new facade and replacement of utilities and risers.
The apartment is located in the Północny Ursynów area, a two-minute walk from the metro station. Nearby there is a park with a large playground and all the necessary infrastructure: shops such as Biedronka and Aldi, cafes, service points, kindergartens and primary schools. There is also a bicycle path to the Tavern Forest. The city center can be reached in 14 minutes by metro.
The apartment does not have a land and mortgage register, but this is not an obstacle to obtaining a loan for its purchase.
]]>