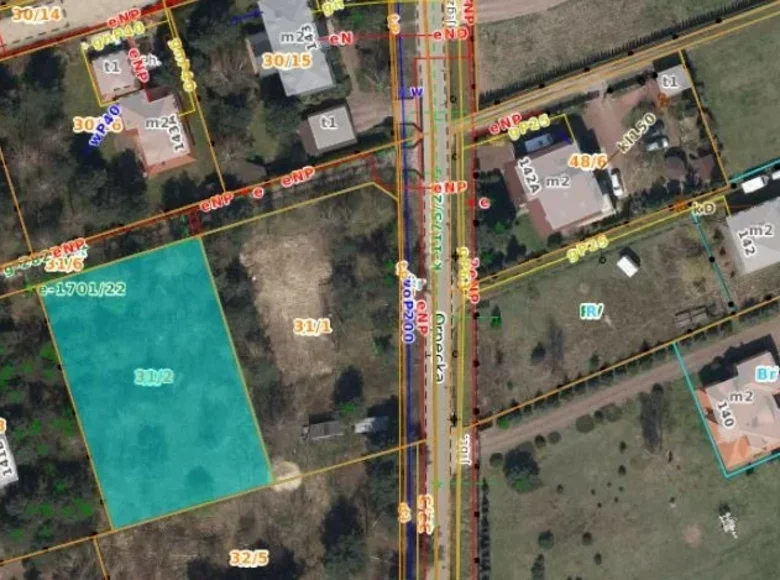








The location allows the building to be built surrounded by greenery.
Ornecka Street, a wonderful place for a dream home, a quiet and peaceful place to live.
Plot No. 31/2 precinct 4-05-01 with an area of 1646m2, approximately 45m from the asphalt. and 80m in a straight line from the forest.
Entrance from the north from a paved private road (price included). Away from busy streets, about 300m from Szamocin Street and 1500m from Płochocińska Street.
The surroundings are single-family housing.
The plot area is flat. Rectangle with dimensions: about 33m x 49m.
Electricity box on the plot, planned gas supply from Ornecka Street within the next 4 months. Own water.
Pnb of a single-family residential building without a basement with 2 garage spaces was issued.
The building was designed in a traditional construction - hollow brick walls, a roof with an angle of inclination of 35 degrees.
The building will consist of:
vestibule with access to the garage,
living room,
dining room,
kitchen with pantry,
toilet,
three bedrooms and a bathroom with a laundry room.
The total area of the one-story building is 255.m1m2, Usable area 142.28 m2, including:
area use basic 118.28 m2
area use auxiliary (boiler room) 23.45 m2
area use traffic (vestibule, communication) 15.51 m2
area Garage 41.40 m2
The surface of the terraces is over 90m2.
Distances:
Forest - 80m (in a straight line)
Płudy railway station - 3km
Szamocin Street 0.3 km
Health center of the National Health Fund - about 3 km
Swimming pool in Stanisławów - 6km
]]>