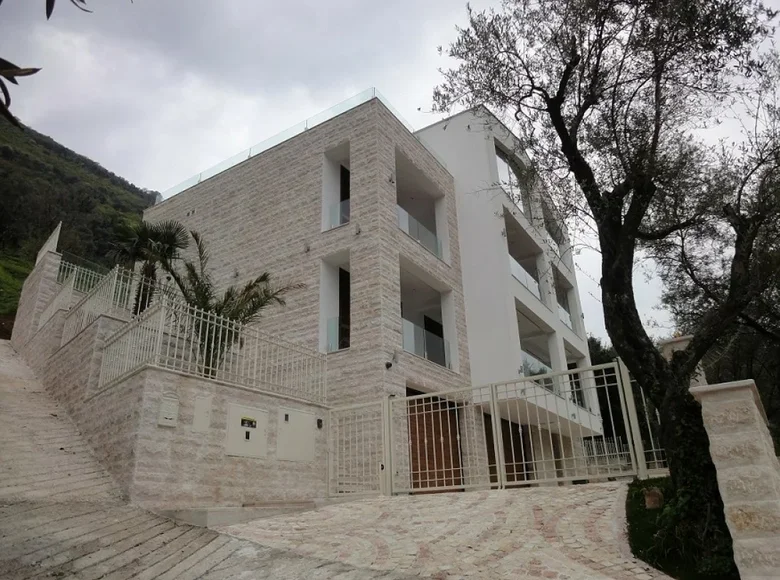





































The code of a property - 2.26.728.3346
luxury Willa in Stoliva.
the Panoramic view from all floors of the gulf and from Perast to Kindness.
Information on a property:
Land area: 940 sq.m
Total area of the house: 585.60 sq.m
Usable space of the house: 505.56 sq.m
Remoteness from the sea: 50 meters
Information on quality of construction and the useded materials:
- a ceramic tile of the first class of the Italian manufacturers of Marazzi
- the plumber of the first class of the Italian manufacturers of Marazzi
- an oak parquet of the first class of the German manufacturers of Haro
- shower fonts and accessories for the bathroom of the German manufacturers of Grohe
- aluminum windows and of a door and blinds of coloring "a gold oak" of the Greek manufacturers of Alumil
- LED illumination in and outside of the house of the Greek manufacturers of Viofel
- a bilateral fireplace of the Italian manufacturers of Nordica and revetted with a stone
- interroom doors of the first class of the Italian manufacturers of Door 2000
- an entrance door of the Greek manufacturers of Alumil and with the LED
panel - the automatic system of watering of the American manufacturers of Hunter and with the rain sensor
- a bioseptic tank of the Slovenian manufacturers of Roto and with the automatic system of waste recycling to 99%
- the built-in system of regular water supply
- the central boiler for heating of water of 500 liters
- silent water installation of the German manufacturers of Rehau
- модульноå электрооборудованиå французскогî производителÿ LeGrand
- the built-in ceiling system of a surround sound on all house
- multisplit-air conditioning system of the Japanese manufacturers of Hitachi
- heating of sexes of the English manufacturers of Warmup and with the LED
thermostat - all retaining walls are revetted with a natural stone of the first class from Montenegro
- the protection on terraces is made of the red-hot
glass - a metal fencing on perimeter of all site
- a security system of the Israeli manufacturers of iConnect (with a conclusion to the receiver) and
video cameras
the Description of the house on floors:
1st floor:
1. the closed garage on 2 parking places: 69.10 sq.m
2. ladder: 3.50 sq.m
3. laundry: 12.70 sq.m
4. recreation area (sauna and kitchen bar shower and wardrobe and and billiard room): 28.30 sq.m
5. utility room: 2.00 sq.m
6. bathroom: 2.30 sq.m
______________________________________________________________________
- the total area of the 1st floor: 132.30 sq.m
- the usable space of the 1st floor: 117.90 sq.m
2nd floor:
1. hall: 6.80 sq.m
2. office: 12.46 sq.m
3. living room: 26.80 sq.m
4. dining room: 17.80 sq.m
5. kitchen: 8.30 sq.m
6. ladder: 5.50 sq.m
7. bathroom: 4.70 sq.m
8. terrace: 29.50 sq.m
9. collection of wines: 13.70 sq.m
10. utility room: 5.20 sq.m
11. storeroom: 5.50 sq.m
__________________________________
- the total area of the 2nd floor: 160.90 sq.m
- the usable space of the 2nd floor: 136.26 sq.m
3rd floor:
1. corridor: 12.20 sq.m
2. sleeping-1: 24.40 sq.m
3. bathroom-1: 6.00 sq.m
4. sleeping-2: 23.20 sq.m
5. bathroom-2: 5.00 sq.m
6. sleeping-3: 18.40 sq.m
7. bathroom-3: 5.20 sq.m
8. ladder: 5.50 sq.m
9. terrace-1: 9.50 sq.m
10. terrace-2: 25.10 sq.m
_______________________________
- the total area of the 3rd floor: 158.10 sq.m
- the usable space of the 3rd floor: 134.50 sq.m
4th (mansard) floor:
1. ladder: 5.20 sq.m
2. corridor: 2.10m2
3. kitchen and dining room: 17.70 sq.m
4. living room: 28.00 sq.m
5. sleeping: 18.90 sq.m
6. bathroom: 6.60 sq.m
7. terrace-1: 34.30 sq.m
8. terrace-2: 4.10 sq.m
_______________________________
- the total area of the 4th floor: 134.30 sq.m
- the usable space of the 4th floor: 116.90 sq.m