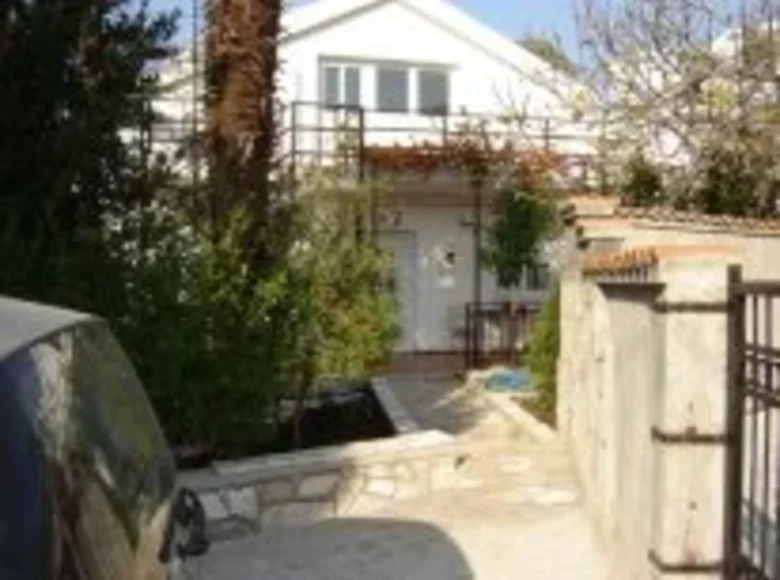



















The code of the property - 00659
Is Fored Sale the house in Sutomor and Lordly Riviera In home two floors. Total area is 144 sq.m. The house is locateded on the site of 400 sq.m. The earth is owned. In home centralized water - and power supply and the sewerage - the septic tank. In the next years the centralized sewerage and will be brought - the supply to the fencing is paid. The second floor is built in 2010 and finishing works in 2011-2012. All documents in the set. External walls of the house outside and inside and and also the roof from two parties are trimmed by thermal insulation and that is visible from the enclosed photos. The first floor is executed works turnkey and are finished in 2011. On the first floor: hall and two bedrooms and kitchen and corridor and toilet rooms and terrace. Second floor: free planning. There is the parking. On the earth there are grapes and the fig and tangerines and lemons, etc. fruit trees and and also three big palm trees and two yuccas and three laurels and rosemary, etc. decorative trees and bushes. To the sea (city beach) of 500 meters and to shop 25m and before the market and supermarket 250m and to the stop of the bus of 50 m.