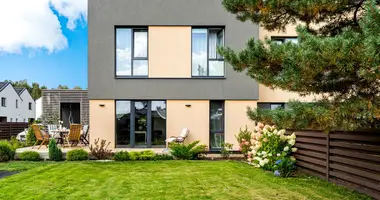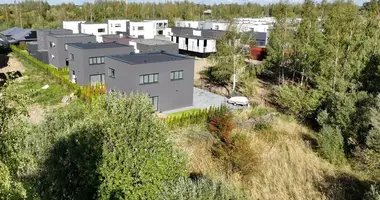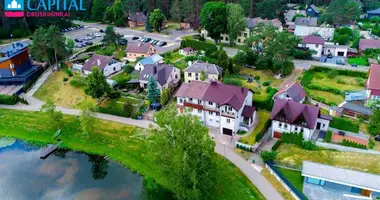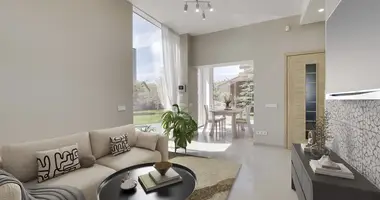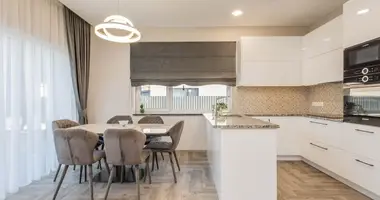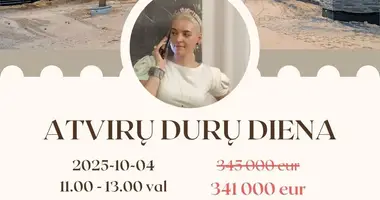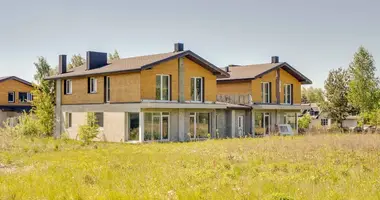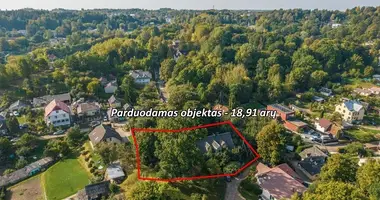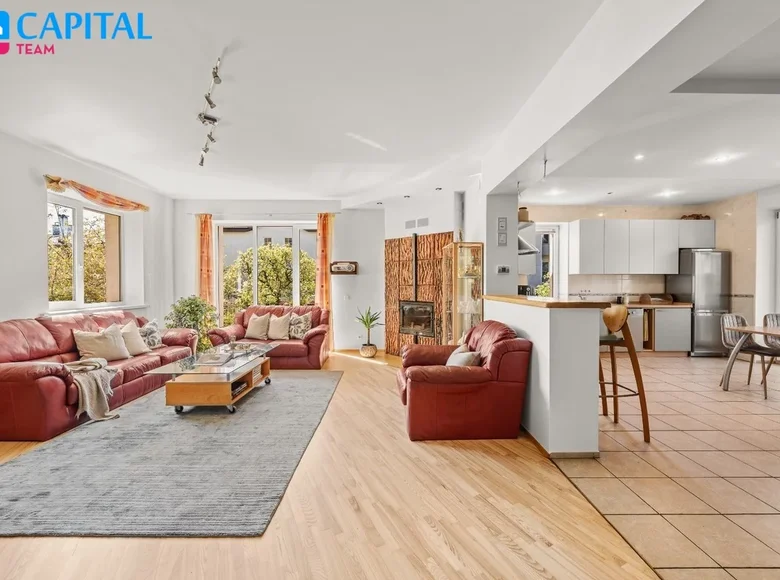FOR SALE FULLY FURNISHED INDIVIDUAL RESIDENTIAL HOUSE WITH LANDSCAPED PRIVATE LOT IN LIETAUS STR., LAZDYNĖLII. This two-story house stands on a fully fenced and well-kept marginal plot in Lietaus St., Lazdynėliai. The house is designed to fully meet the needs of the family - on the first floor you will find a large kitchen, a spacious living room with a fireplace and a separate dining area, a study/guest room, a first floor bathroom. A winter garden with a hanging heater installed next to the kitchen will allow you to enjoy the benefits of the terrace in all seasons. On the second floor of the house, there are two children's/working rooms, a bathroom, a relaxation area and the parents' large bedroom with a wardrobe. There is also a spacious balcony on the second floor. The house also has a plinth floor which is equipped with an entertainment area with a pool/table tennis table and a sauna. If necessary, it is possible to install a swimming pool. Several additional rooms have been designed for storing everyday or household items, a boiler room, a laundry room and, of course, a garage (with a pit and an electric car station) to store your car.A grill area and an outdoor terrace with a roof are designed on the plot, which is oriented in the southwest direction to the closed courtyard for cozy evenings with family or friends. High-quality materials were used for the construction of the house, and the territory of the house is well-kept and green, with a garden of quality mature fruit trees and a fully fenced fence. The entrance to the yard is equipped with an automatic gate system, the yard is paved. The house is served by all city communications, combined heating is installed - both gas and "air and water". 13 kW solar panels are installed on the roof, which makes it possible to make the maintenance of the house maximally economical. Separately installed solar collectors are also used for hot water preparation.GENERAL INFORMATION
- Address: Lietaus st., Lazdynialai, Vilnius
- Plot area - 6.00 a;
- House area - 308.15 sq.m.;
- Number of rooms - 5;
- Number of floors - 2 + plinth floor;
- House type - brick;
- Year of construction - 2007;
COMMUNICATIONS
- Heating - gas + "air-water" (Swedish Nibe heat pump installed);
- Water supply - city;
- Sewerage - city;
- Internet, cable TV - available;
- Access - paved;
- Renewable energy - 13kW solar panels are installed on the roof; additionally installed solar collectors for water preparation. HOUSE DECORATION
- Windows - plastic with glass units;
- Walls - ceramics + silicate bricks. Warmed by two layers of polystyrene foam (7 cm + 8 cm);
- Internal walls/partitions - silicate bricks;
- Foundations - bored piles;
- Overlays - reinforced concrete panels;
- Roof covering - German concrete tiles;
- Exterior decoration of the house - decorative plaster.ROOM FINISH:
- Floor - real oak-ash parquet, stone mass tiles;
- Walls - painted, wallpapered, stone mass tiles;
- Ceiling - painted;
- Doors - solid wood (real ash). LAYOUT OF THE HOUSE:
1ST FLOOR:
- Tambur with wall closet - 3.31 sq.m.;
- Living room-dining room-kitchen area - 71.42 sq.m.;
- Guest/study room - 14.52 sq.m.;
- Bathroom - 10.20 sq.m.;
- Winter garden/terrace - 18.21 sq.m. m.2ND FLOOR:
- Corridor/rest area - 16.38 sq.m.;
- Parents' bedroom with wardrobe - 22.17 sq.m.;
- Children's/study room - 15.05 sq.m.;
- Children's/study room - 19.02 sq.m.;
- Bathroom - 2.49 sq.m.;
- Balcony ~ 9 sq.m. m. (not included in the area of the house);
BASEMENT FLOOR:
- Corridors - 20.04 sq.m.;
- Auxiliary room - 14.43 sq.m.;
- Billiard/table tennis room - 27.21 sq.m.;
- Hallway - 8.72 sq.m.;
- Sauna - 4.85 sq.m. m.;
- WC - 0.86 sq.m.;
- Laundry room - 3.54 sq.m.;
- Boiler room - 7.84 sq.m.;
- Garage - 21.71 sq.m. + has a pit;
INFRASTRUCTURE
The nearest kindergarten
~ 410 m Public institution kindergarten "The Tale of Kings"
~ 610 m VšĮ Vilnius non-state nursery-kindergarten "Rudnosiukas"
~ 940 m VšĮ Childhood
The nearest educational institution
~ 1.6 km Vilnius "Ažuolyna" pro-gymnasium
~ 1.9 km Vilnius "Minties" high school
~ 1.9 km Vilnius Žerutis primary school
The nearest store
~ 300 m "Maxima", Lazdynėlių str. 23A, Vilnius
~ 1.6 km "Iki", Architektų str. 43
~ 1.8 km "Iki", Jonažolių str. 1
Public transport stop
~ 250 m Lazdyniali 21
~ 660 m Žara st. 21
~ 970 m Bukčiai 49
More information by phone or e-mail. by postYOU CAN CALL AT ANY TIME - we will arrange a convenient inspection time for you.
_________________________
HEAL SOUP
LNTAA certified real estate broker
Mob. phone: +37062942042
email mail:
Ukergė st. 120B, IV floor, Vilnius
CAPITAL TEAM You can find all the latest CAPITAL real estate ads on our website www.capital.lt. We invite you to visit!








