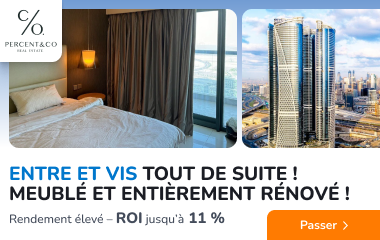Details
Services
Description
For sale 3-storey villa with an area of 395 sq.m. on the Kassandra peninsula, Chalkidiki region, under construction. The basement consists ofone bathroom, one gym, one sauna, jacuzzi. The first floor consists of a living room, one kitchen, one dining room, one bathroom. The second floor consists of 4 bedrooms, 4 shower rooms. The windows offer views of the sea, the forest. it has solar panels for heating water, a fireplace, air conditioning, awnings, a barbecue area, heating. The property has an alarm system. The property includes a parking space, a garden. There is a private swimming pool on the territory.
Two independent luxury villas for sale on a plot of 6000 sq.m. in Sani, Chalkidiki, which are under construction. Each villa with an area of 395 sq.m. and divided into 3 levels: basement 100 sq.m., first floor 100 sq.m., second floor 95 sq.m. and 100 sq.m. of auxiliary premises.
Each villa consists of a living room, kitchen, 4 bedrooms, 6 bathrooms (2 of which are toilets), a multi-purpose room (gym, sauna, hammam, entertainment area), storage room and engine room.
The external area of each villa includes a swimming pool of 65 sq.m., verandas on the first floor of 33 sq.m., verandaground floor 180 sq.m., semi-open space 7 sq.m., bioclimatic pergola with barbecue area 25 sq.m., parking spaces for 2 cars (35 sq.m.) and private plot 3000 sq.m.
The location is ideal for relaxation and a carefree holiday, in a natural and quiet environment, first line to the sea, among lakes and pine forests.
Each bioclimatic villa is built from high-quality European materials. They have zero energy consumption and are equipped with an external insulation system, autonomous heating flooring, hot water heat pump combined with solar system, VRV cooling and heating (air conditioning), energy saving fireplace, outdoor aluminum mami from Alumil, bulletproof glass, mesh, armored security door, CCTV cameras, alarm system, satellite dish, smart home system, high quality Italian-Spanish floor tiles, marble staircases, kitchen furniture (choice of acrylic or bakelite), solid aluminum internal doorsframes, safety glass railings on the balconies. Also installed is a system for natural air exchange in the premises, preparation for a sauna and hammam, as well as the installation of a photovoltaic system with an area of 35 sq.m.
The lighting is designed by professional architects to decorate and highlight these modern residences.
Bathrooms have built-in shower and sink faucets, built-in toilet cisterns, shower cabins with safety glass and triplex sinks with a choice of materials (Corian or porcelain).
The overflow pool has a recirculation system and ends with a waterfall. It includes a Jacuzzi and the installation of a counter-flow system.
The external area includes a bioclimatic folding pergola with lighting (remote control), a barbecue area with an outdoor dining table, a work surface and a sink. The garden is designed by the architect for sustainability, emphasizing sustainability and ecology. It includes various types of trees, plants, shrubs, lawn, rock gardens, lighting fixtures and an automatic watering system. Main gate fencingautomatic.
The above information is based solely on information provided by the property owner to our company, which may contain inaccuracies or changes due to the status of the property, They are the owner.
According to LAW 4072/2012, IN ORDER TO INSPECTION THE PROPERTIES, YOU MUST SUGGEST YOUR PASSPORT DETAILS AND LOG NUMBER, WHICH WE SHOULD INDICATOR IN THE AGREEMENT FOR THE PROVISION OF INTERMEDIARY SERVICES.
The property location on the map does not reflect the exact location of the property, but rather the general area in which it is located. For any additional information, please contact

