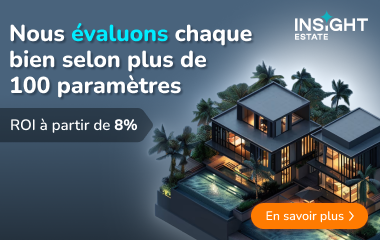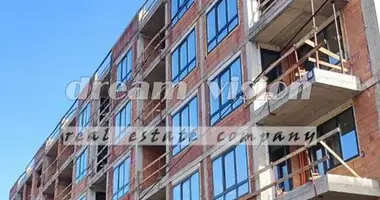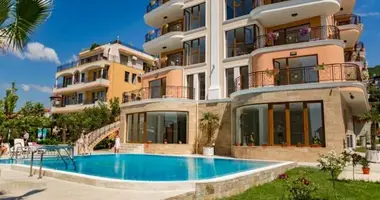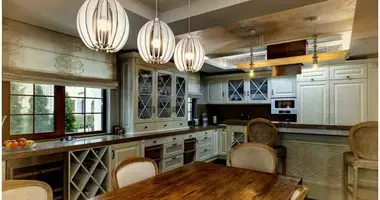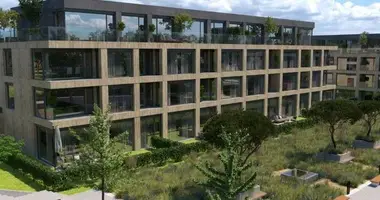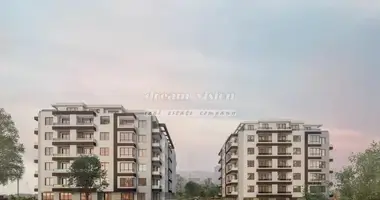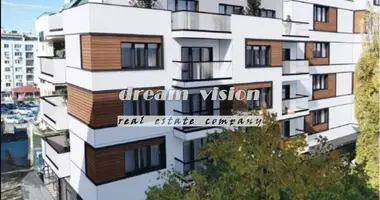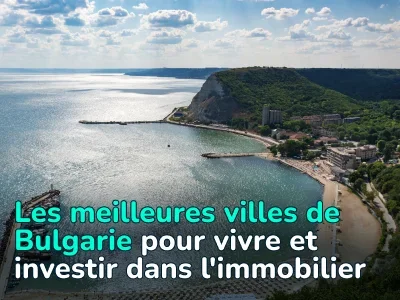A modern complex of one-story family houses 2 km from the Black Sea resort of Sunny Beach.
Benefits
-one of the most elite and luxurious cottage complexes not only in the Bulgarian Black Sea region, but also in Europe;
-designed to create a heavenly place to live for the most exquisite tastes;
-maximum variety of amenities and opportunities for outdoor activities and activities;
-high-quality construction using modern technology with Mediterranean-style architecture.
Location
The complex is located 2 km from the world-famous Sunny Beach resort complex, offering a rich range of entertainment, chic sandy beaches and many opportunities for a good holiday by the sea. In this part of the Bulgarian Black Sea region there are such wonderful resorts as St. Vlas (a combination of sea and mountains, a yacht pier), Nessebar (the oldest city in Europe with unique attractions), Ravda (a calm resort village for family holidays), Elenite (a picturesque place, mountains and sea).
The complex is designed in such a way that it is ready to offer you all the necessary conditions for proper rest or permanent residence. Here you can get the necessary comfort and space that you need so much. You will fully experience harmony, pleasure and perfection in every detail. For you, your family and your children, we offer excellent conditions for a true holiday, away from the stress and noise of the big city.
Complex concept
Full rest, positive emotions, calmness and safety – things that give meaning to our lives. This complex offers you the purchase or rental of a family home at a reasonable price. Becoming the owner of one of the unique villas is a good investment for you and your family. Invest in affordable luxury and beauty, in dreamy harmony, comfort and reliability. The goal of the complex will be to create a unique complex of its kind in the Bulgarian Black Sea region, which will offer not only houses for sale or rent, but also provide a rich range of services for its guests. And all this will be associated with impeccable service by a team of professionals in managing and supporting vacancy complexes!
Description of the complex
The cottage complex will consist of 250 villas, and the first stage of 22 houses is already completely ready and functioning. The villas are divided into 10 types - from 155 sq.m. to 420 sq.m. – with adjacent plots ranging from 600 sq.m. up to 1600 sq.m. and swimming pools from 40 sq.m. up to 90 sq.m.
All houses are located on their own plot, fenced off from the rest by a hedge (thujami), and each yard is equipped with a swimming pool for personal use.
All family houses consist of a single floor, which will prevent mutual shading, and the vegetation is located in such a way that it visually separates the houses from each other and provides the necessary privacy and comfort.
The design and architecture of the houses are different and unique. The houses are designed for people who value luxury, and the overall appearance creates ethereality and lightness, and at the same time reliability and safety.
Technical characteristics
The houses are built using the highest quality and most modern building materials from leading European manufacturers.
The houses are offered with a detached, individual parking space, covered with a movable tent or garage, with landscaping of the courtyard and a swimming pool.
• Facade: silicone-based decorative plaster;
• Cladding and decoration – natural stone – white marble „Antique”;
• Bicomponent cement-based waterproofing – around the perimeter of the entire home;
• Thermal insulation – EPS facade polystyrene panels – 50mm “Weber”;
• Sloping roof, steel-concrete structure and ceramic tile covering type „Mediterranean”, mounted on top of wooden cladding with laid bitumen waterproofing;
• Parking space – flooring made of colored decorative tiles. Coated with a movable electric tent;
• The – pool is centrally located across from the terrace. The basin has a water platform and a staircase. Lined with natural marble;
• Hedge – the house site is fenced with hedges and ornamental vegetation. Entrance with columns lined with natural stone;
• Landscaping – the adjacent site is modulated, decorated and landscaped with lawn grass and landscape-spaced groups of exotic Mediterranean plant species of trees and shrubs. The composition includes 12 and 15-year-old spruce trees of the species „Pinus Pinea”. The courtyard has an alpineum with 10 plant species. Watering is carried out using an automatic irrigation system. The alleys are decorated with marble tiles. The terraces of the houses are decorated with flower pots and ornamental shrubs;
• Outside lighting. The approach to the house, parking space and alleys in the yard is functionally illuminated. Additional pool background lighting;
•Video surveillance.
Interior of houses
The finishing work of the houses uses mainly materials from leading European manufacturers with proven quality and beautiful design. Degree of completion: turnkey with full furnishings.
The houses are fully completed and furnished with furniture and equipment from leading Italian manufacturers, which includes household appliances, electrical appliances, air conditioning, boilers, bathroom accessories and lighting fixtures.
Finishing work – plaster, putty, screed, decking, interior and facade lighting, garden furniture.
-Floor coverings – natural marble;
-Walls – plaster and putty;
-Ceilings – thermal insulation mineral wool 10 cm, suspended ceiling decorated with decorative wooden beams;
-Windows – 5-chamber PVC windows, 32 mm. double-glazed windows, colors „gold oak“;
-Massive wood – front door, color „mahagon“, handmade stained glass;
-Home air conditioning system: ducted, with internal convectors built in;
-Antechamber – crystal chandeliers, cantilever mirror;
-Living room – upholstered furniture, carpets, curtains, curtains, crystal chandeliers, accessories and indoor plants;
-Dining room – dining table, chairs, cabinet furniture, crystal chandeliers, accessories;
-Kitchen part – kitchen cabinets with built-in appliances, marble countertops;
-Bathrooms: natural marble, double sinks, tempered glass showers, free-standing bathtubs, bidet, all-in-one unit, built-in lighting, fan, sockets;
All furniture and accessories from leading European manufacturers.
Infrastructure, amenities, structures
The public area for entertainment, recreation and relaxation is located on an area of 40,000 sq.m.
-Rich landscaping and well-maintained common spaces;
-Luxury Spa with indoor pool and winter garden, relaxation area, vitamin bar, steam bath, Turkish bath, sauna, jacuzzi and massages;
-A lagoon-shaped outdoor pool with an impressive size of 3,000 sqm, with a picturesquely landscaped relaxation area with sun loungers and beds in the water;
-Water bar with rich selection of soft drinks and cocktails;
-Garden restaurant with a rich selection of Mediterranean dishes and drinks, cuisine with healthy food and bio-food;
-Ample fitness center, gym for spinning, aerobics, yoga, stretching, 5 outdoor tennis courts, soccer and basketball courts;
-Indoor tennis court, children's sports ground with children's pool;
-Supermarket, medical center, pharmacy;
-Spacious reception with winter garden.
At the moment, construction sites and other structures for additional services are being built.
List of paid services by individual application
• Concierge services;
• Room-service 24h;
• Kethering; organisation of events;
• Personal cook;
• Personal au pair;
• Washing, ironing, dry cleaning;
• Baggage packaging and disassembly;
• SPA and fitness;
• Personal trainer;
• Tennis academy; personal tennis instructor;
• Children's corner with animator;
• Kindergarten with language school;
• Fax/copying services;
• Courier services;
• Service „Wake up by phone“;
• Taxi ordering;
• Car rental;
• Personal driver;
• Transfers;
• Tourist information (excursions; plane tickets);
• Tickets for sporting and cultural events;
• Flower delivery;
• Currency exchange;
• Fulfilling individual orders.
Services included in the annual support fee
The support fee is 5,000 euros per year (excluding VAT) and includes the following services:
-greening care for the whole complex,
-care and improvement of the owner's yard (planting flowers, care, mowing lawns),
-daily pool cleaning (drugs paid separately),
-caring for the exterior of the house, year-round live security 24 hours and video surveillance.
Villas Dolce Vita
House with terraces 158.30 sq.m;
Pool – 41.50 sq.m.;
Plot from 680 sq.m. to 862 sq.m
Bedrooms – 2
Bathrooms - 1
Parking space
Villas Via Dolce
House with terraces - 222 sq.m;
Pool – 42.20 sq.m.;
Plot - 765k v.m
Bedrooms – 2
Bathrooms - 1
Parking space
Villas Versai
House with terraces - 410 sq.m;
Pool – 65.50 sq.m.;
Plot - 1232.80 sq.m
Bedrooms – 3
Bathrooms - 4
Parking space
Villas Ivan
House with terraces from 392 sq.m. up to 422 sq.m;
Pool – 67 sq.m.;
Plot from 1060 sq.m to 1200 sq.m
Bedrooms – 3
Parking space
Villas Casablanca
House with terraces from 330 sq.m. up to 350 sq.m;
Pool – 59 sq.m.;
Section from 1010 sq.m. to 1100 sq.m
Bedrooms – 2 or 4
Bathrooms - 2
Parking space
Additional information
Villas are sold fully equipped and furnished, ready for use.
Each house has warm floors, air conditioning and fireplaces. All amenities are provided for year-round use of houses.
Each house has an adjacent courtyard and swimming pool. When transferring property, the notarial deed will state that the plot and pool are also transferred.
Payment scheme
An instalment payment is offered for 6 years WITHOUT increasing the cost, with an approximate payment scheme:
-Initial 30% contribution
-Second year – 15%
-Third year – 15%
-Fourth year – 15%
-Fifth year – 15%
-Sixth year – 10%
***The payment scheme may be different, but the minimum down payment must be 30%.
For example, a 6-year installment fee for a 4-bedroom home priced at €880,000 might read
- Down payment €264,000
- Second year – €132,000
- Third year – €132,000
- Fourth year – €132,000
- Fifth year – €132,000
- Sixth year – €88,000
**After signing the preliminary agreement and paying the down payment, the buyer has the right to move in and fully use the house.
The complex is completed
All the presented photographs of the complex are absolutely real!
Prices are VAT excluded!!!








































