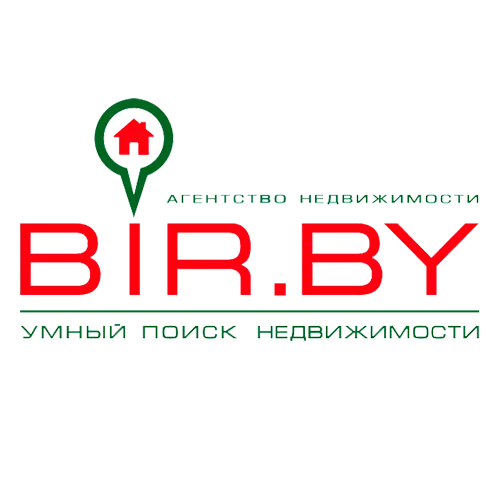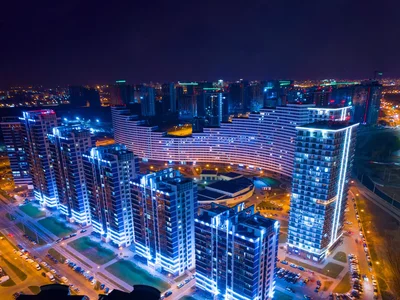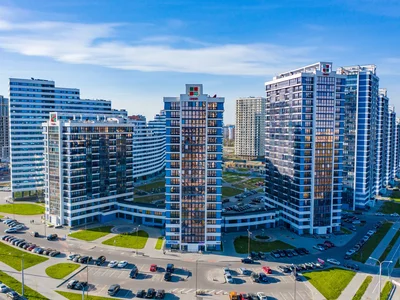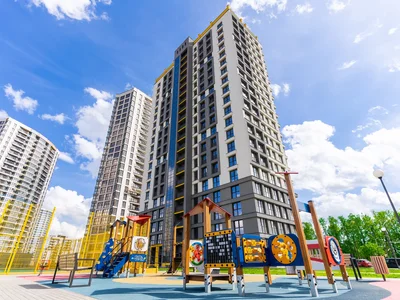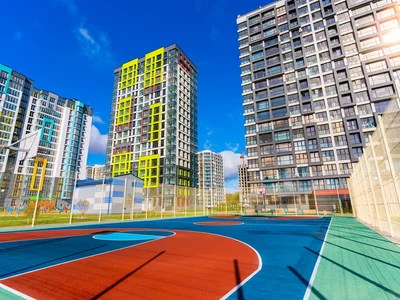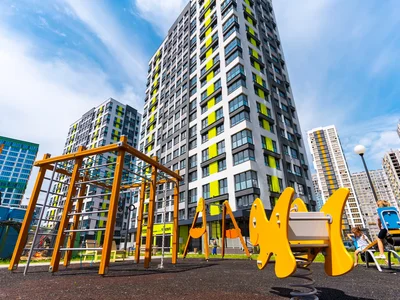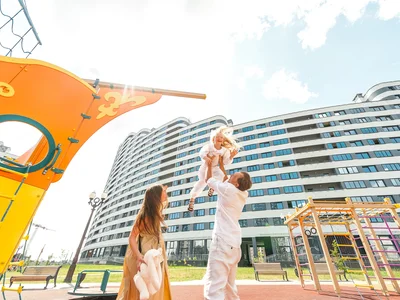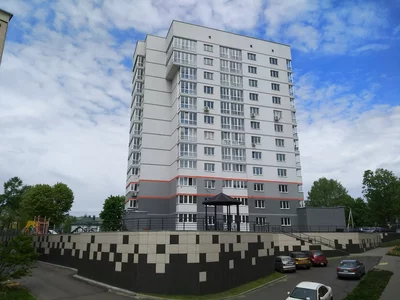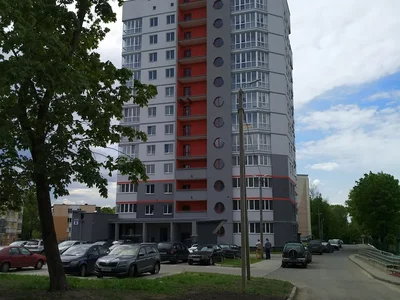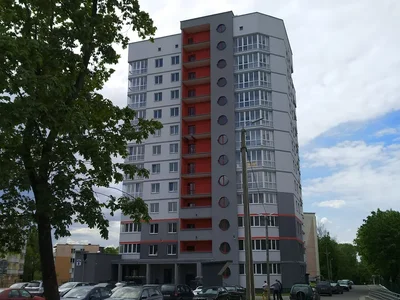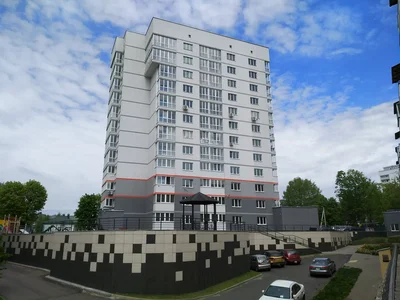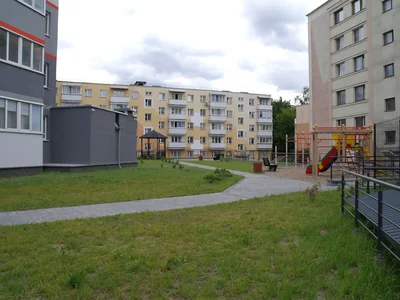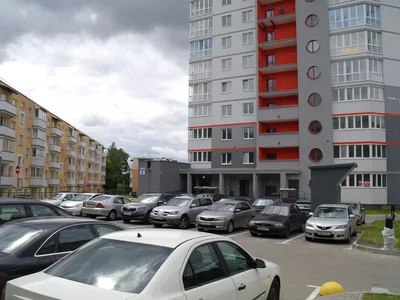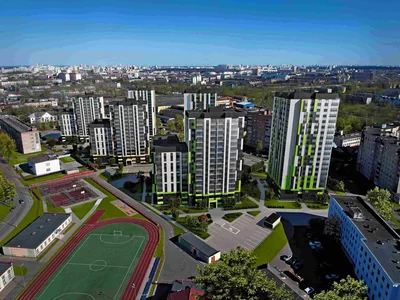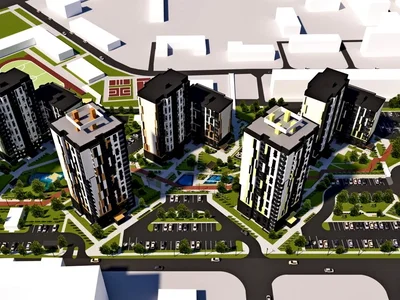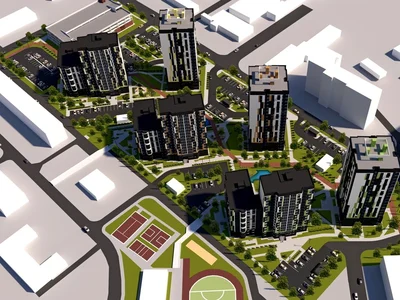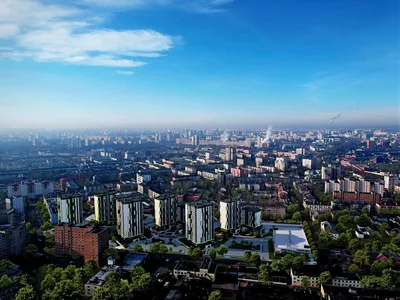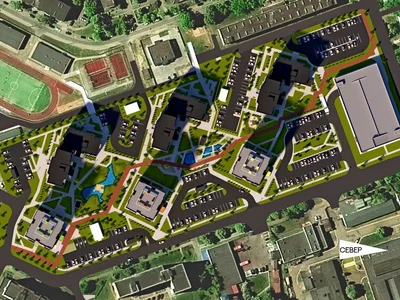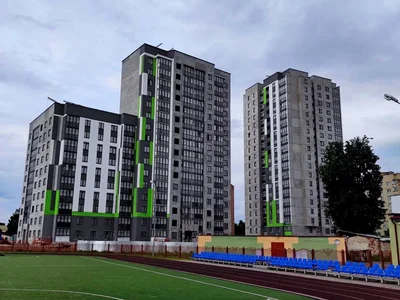The multifunctional and business, residential and entertainment, sports and financial complex Minsk World is being built on the runways of the first Belarusian airport « Minsk-1 ». Area
Minsk World implements the advanced urban development concept « 15-minute city », which provides for the walking accessibility of all facilities necessary for the lives of children and adults, the elderly and persons with disabilities.
Together with houses named after the illustrious world capitals, in neighborhoods that are named for continents and continents, work and / or designed:
-
coffee houses and small restaurants
-
private medical rooms and modern clinics
-
kindergartens and schools
-
fitness centers and yoga studios
-
safe and bright children's towns with a soft coverage of the playground
-
thief territories, team game stadiums and tennis courts
-
a new city park with an area of about 40 hectares with recreation and entertainment areas for children and adults.
New buildings Minsk World
The team of Belarusian and foreign urban planners is working on the embodiment in the houses of a multifunctional complex of the best trends in modern world architecture.
Minsk World — is a 21 residential quarter, each of which has from 10 to 12 beautiful monolithic-frame buildings.
The houses of the complex design both small studios and spacious penthouses, as well as prestigious apartments with private terraces and a separate entrance.
In new buildings Minsk World you are waiting for:
-
spacious and artfully designed design lobby with reception and concierge, a toilet room with a changing table and a lad wash, places for guests to relax with a small letter
-
panoramic elevators from the window of which a beautiful picture of the complex
-
free-plan apartments where you can implement any design project
-
finished apartments for instantaneous instilling or efficient use in a profitable rental business
-
glazed loggias, French balconies, panoramic windows through which a lot of light comes all year round
-
commercial premises with separate input and ventilation, where you can implement any startup or develop an existing business project
Adjacent territory
There is no transit traffic of vehicles. This is a place of rest for adults and children with sports and children's games, tennis courts and basketball stadiums. A school or kindergarten is operating, under construction or designed on the territory of each quarter.
Motor Vehicle Comfort
Parking spaces are located on the outside of the quarters. Direct access to one of the new highways of Minsk was provided. You can drive to anywhere in the city by car in 15 minutes. For the best protection of the vehicle, parking lots with video surveillance, round-the-clock security, automated access to the owner in 24/7 mode are already working and are being built. Some of them are integrated with the ( shopping center for motorists ).
Transport accessibility
Public transport stops are located around the perimeter of the quarters. The route map allows you to quickly get to remote areas of Minsk even during rush hours. The metro station « Kowalskaya Sloboda » operates on the territory of the multifunctional complex. The opening of the metro station « Aerodrome », where the porcelain is being finished, is expected in the summer of 2023.
Best place for four-legged friends and owners
On the territory of the multifunctional complex there are places for walking and basic training for four-legged friends, where you can spend time with the dog, improving its physical shape and giving a boost of vigor.
International Financial Center and Avia Mall
An International Financial Center is being built at Minsk World to implement business projects and build a successful business career. Next to it will appear one of the largest ( ≈ 138,000 m2 ) in our country shopping and entertainment centers Avia Mall, where you will find a record number of brands ( ≈ 500 stores and boutiques ), there will be a big hypermarket. On a huge ( ≈ 9000 m2 ) food court you will be pleased with the widest palette of Belarusian and foreign dishes. The appearance of these objects on the map of the multifunctional complex will allow you to correlate the complex with the best business quarters of other countries and will cause m2 growth in new buildings.
Minsk World – investment in success.




















