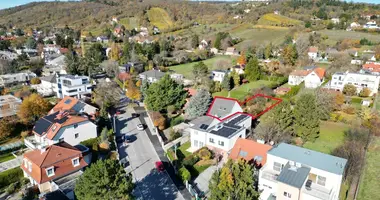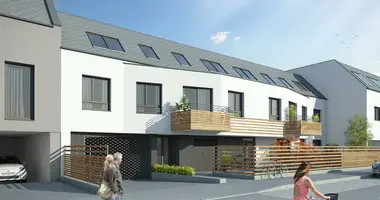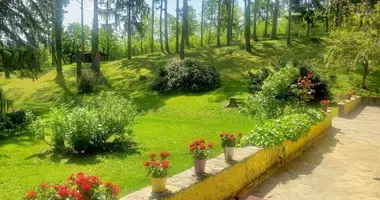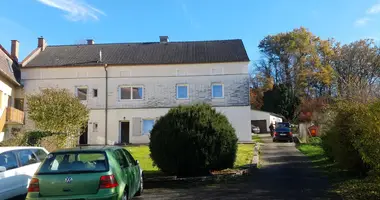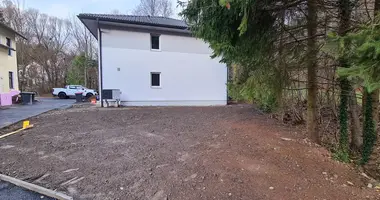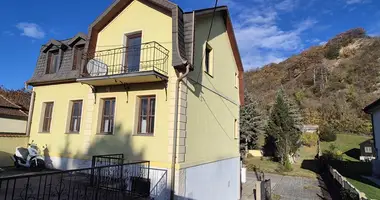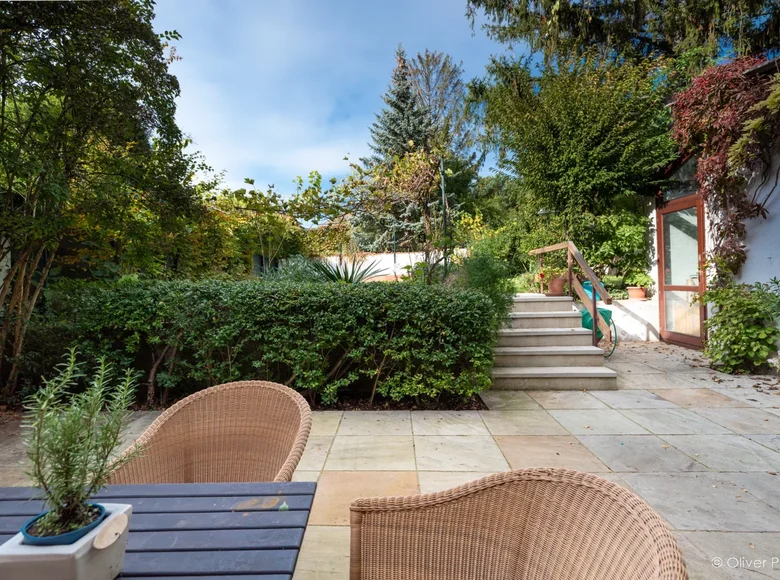BEAUTIFUL BORROOM OR TWO-SAMILY HOUSE with GARTENIDYLLE and KACHELÖFEN AND POOL IN CENTRAL LOCATION
HIGHLIGHTS
- 3 separately accessible levels
- pool
- modern & fully equipped kitchen
- Wellness area with free-standing bathtub and infrared cabin
- Air-conditioned loft-like attic
- air-conditioned bedroom
- 3 tiled stoves
- 1 stove stove
DESCRIPTION
House:
This extraordinary house impresses with many details that make it particularly homely. At first glance, the many tiled stoves that are divided into the individual floors are striking, each in a special variant. The idyllic garden with the huge terrace and the pool leave a very appealing impression. The air-conditioned attic with its wellness area is also impressive.
You enter the house through an anteroom or. Gear area, from which you can get to the part of the apartment on the ground floor, on the other hand directly to the courtyard area or. Garden where there is also an external staircase to the first floor. On the ground floor there is a large room, currently used as a living room, with artistically designed windows facing the street, which give the room a special flair apart from the large tile or open fireplace. There is another large room, currently set up as a dining room. A high-quality, fully equipped kitchen with dining area and additional stove, with a direct exit to the large terrace, makes this floor overall unusual and extremely worth living.
On the upper floor, which can be reached on the one hand via a spiral staircase from the kitchen or via the external staircase, there is a large room, which was designed to be particularly appealing as a library and reading area - again appropriately supplemented by a large tiled stove. Two bedrooms ( air-conditioned ), two modern bathrooms and a walk-in cloakroom complete the floor.
A spiral staircase leads to the attic again. It is loft-like and also has an open tiled stove and a beautiful cozy area on one side of the stairs, on the other hand, a beautiful wellness area with a free-standing bathtub and an infrared cabin was installed. There is also some storage space as well as air conditioning.
Garden / terrace:
The entire area directly behind the house is laid out with a stone floor and in front of the kitchen a very cozy terrace has been created, which invites you to linger on summer evenings. In the back of the garden there is a fully functional pool that can be heated by a heat pump. There is also an outbuilding in the garden area, which is currently used more as a storage area, but which can be converted into a cozy garden house with little effort.
CONCLUSION: A house to fall in love with big families or simply for someone who loves a lot of space.
SPACE MOLDING
Ground floor: entrance area, anteroom, living room with tiled stove, room, large kitchen with dining area, dining room, tub bath ( currently used as a business center )
Upper floor: anteroom, access via external stairs, modern shower room, library or. Living room, two bedrooms, one with a private bathroom, walk-in cloakroom
DG: is authorized with two areas - one of them is the wellness area, the other depending on use (. Library ), storage rooms
EQUIPMENT
Parquets, stone floors, pool, tiled stoves, stove, air conditioning in the attic and in the bedrooms, library, modern & fully equipped kitchen with dining, outside stairs to the first floor, artistically designed outside windows on the ground floor, Wellness area with infrared cabin, large terrace and much more.
INFRASTRUCTURE
Shops, cafes, restaurants, schools, kindergarten, music school,
various doctors, etc. - everything is within easy reach
TRAFFIC CONNECTION
Train station can be reached in a few minutes on foot ( Schnellbahnlinien to Vienna and Hollabrunn )
various bus connections
Motorway entrance is only a few minutes away.








