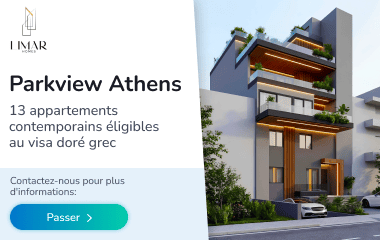Maison nouvellement construite de construction spécifique, dans la zone d'élite de Mala Ivanca, à seulement 31,5 km du centre de Belgrade, sur 9600 m2 de terrain de construction. L'altitude d'environ 225 m.
Conçu comme un immeuble d'affaires-résidentiel, d'une superficie totale de 500m2, plus un entrepôt.
L'espace d'affaires est au rez-de-chaussée et se compose de 250 m2 et d'un entrepôt de 60 m2 (trois conteneurs en acier thermiquement isolés avec des portes en acier enroulement de garage reliées au bâtiment lui-même).
Le rez-de-chaussée peut facilement être transformé en un espace de vie si nécessaire.
La partie résidentielle de la maison est située au premier étage, la superficie est de 250 m2, et la hauteur des chambres est de 3,1 m. Il se compose d'un espace d'entrée spacieux "bar à vin", une grande cuisine avec une buanderie séparée et l'accès à la cour principale, un immense salon unique avec une cuisine auxiliaire, une salle à manger avec deux salons, une toilette invités. Ensuite avec balcon, chambre pour enfants avec balcon. L'immense salon dispose également de deux grandes sorties reliées (portes coulissantes) à la terrasse principale-cour.
Chauffage entièrement automatisé, chauffage au sol au gaz. Une cheminée forte.
Planchers Ferrobeton, nouveaux climatiseurs Mitsubishi, isolation thermique et hydraulique parfaite de toute la maison et du toit. Fenêtres de marque avec trois vitres, remplies d'argon, portes intérieures en bois massif, pin blanc.
Un ascenseur hydraulique relie le rez-de-chaussée et le premier étage.
Il dispose d'un garage avec une salle technique et une salle à manger d'été avec une cuisine d'été et un barbecue.
Il dispose d'une piscine de débordement de 10 x 3 m avec une baignoire jacuzzi séparée pour six personnes. Il y a 200 m2 de pavés de granit autour de la piscine.
Une pelouse bien entretenue d'environ 450m2 avec un système d'irrigation goutte à goutte, des semis de lavande et des arbres décoratifs de dragage.
La maison a été construite comme une "maison intelligente" moderne avec, vidéo surveillance complète et système d'alarme.
Tous les appareils sont contrôlés et activés via Internet, les téléphones mobiles et les appareils Amazon Alexa Home.
Vendu avec mobilier, équipement, nettoyeurs de sol, robots et outils d'entretien à domicile.
L'entreprise et la partie affaires sont facturées séparément conformément au contrat.
Des photos, vidéos et documents du début de la construction par phases sont disponibles.



























