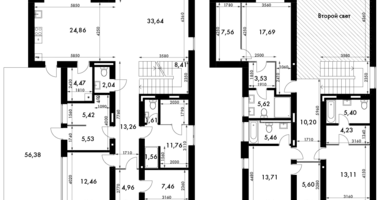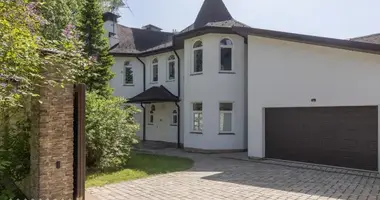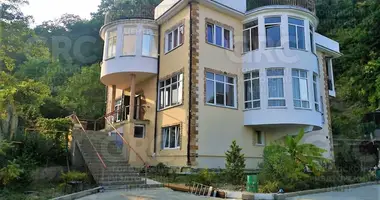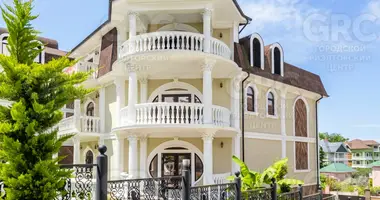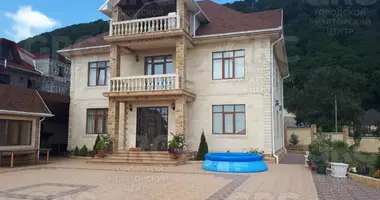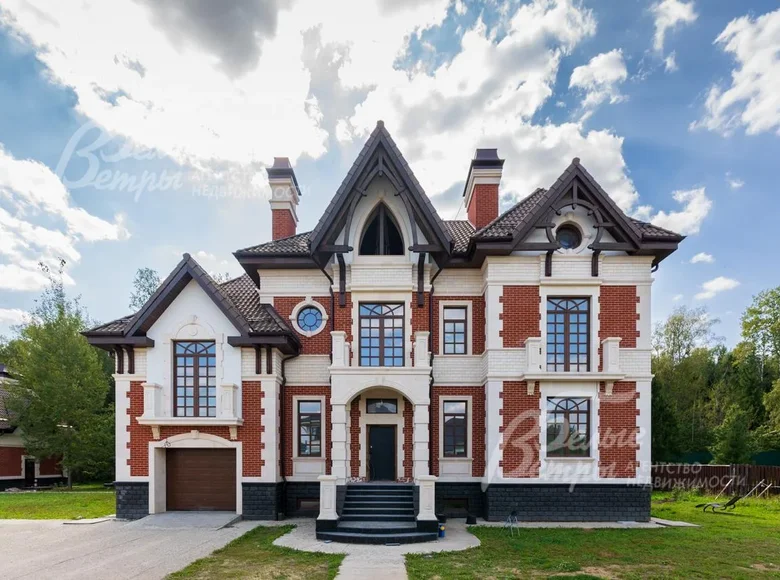Le code objet dans la base de données de l'Agence: 420-931, autoroute Kiev, 32 km de la Ring Road de Moscou, domaine Zhodochi KP (Zhedochi).
Nouveau chalet construit de haute qualité, partiellement clé en main, avec une piscine (finie) et une maison d'hôtes ("clé en main" et mobilier), dans le village de chalet protégé habité "Estate of Zhodochi". Rarement belle architecture de la maison dans le style normand du nord de la France. Finition haut de gamme, de nombreux matériaux naturels coûteux sont utilisés: marbre, granit, pierre du Daghestan, tuiles clinker, toiture de tuiles en céramique, décor en plâtre, réseau de chêne. Une plomberie exclusive a été installée. Ingénierie coûteuse (système de climatisation VV), générateur de gaz. Un terrain bien entretenu avec des arbres adultes et accès à la forêt.
Type de bâtiment: habité K/P. Square. maison 852 m2, place 29 cents. Étape prête : clé en main. Chambre: 6. partiellement. S/noeuds: 5. Total des chambres : 12.
Options importantes: piscine (7x4 m); sauna; appartement du personnel; terrasse; cheminée; sous-sol froid; voitures couvertes: 2; générateur de gaz, salle de billard, gymnase, cinéma, climatisation centrale.
Fenêtres: double vitrage en bois (2 chambres, à partir d'un assortiment de chêne, production de la Fédération de Russie, fermes fenêtres SV).
Rez-de-chaussée : salle de sport 49,5 m2, cinéma 17,2 m2, sauna 7,4 m2, salle de repos 39 m2, buanderie 7,1 m2, salle de bains 6,6 m2, cave 28,3 m2, chaufferie 13,9 m2, réfrigérateur 6,5 m2, escalier 7,2 m2.
1er étage : couloir 5,9 m2, armoire 6,4 m2, salle de bain 4,6 m2, cuisine-salle à manger 32 m2, salon 54 m2, chambre 17,9 m2, garage 63,6 m2, escalier 6,8 m2.
2ème étage: immeuble principal: chambre 17.7 m2 avec sa salle de bains 15.6 m2, armoire 9.5 m2 et hall 7.8 m2, escalier 1-2 étage 4 m2, galerie au-dessus de la seconde lumière 32,6 m2, chambre 19,8 m2, chambre 17,9 m2, salle de bains 7,3 m2, hall 4.8 m2, escaliers 2-3 étage 5 m2.
3ème étage: chambre gratuite (billiard) 42,4 m2, chambre 19,2 m2, chambre 17 m2, salle de bains 6,5 m2, hall 4,7 m2, cellier 20 m2, jeu. .
Décoration intérieure: seuls les matériaux de haute qualité et prestigieux ont été utilisés dans la décoration de cette maison. De nombreux types de pierres naturelles sont utilisés, comme le granit, le marbre, l'onyx et la travertine de différents pays (Italie, Grèce, Turquie). Chêne naturel en 3 étages et brique de qualité. Dans le décor, de nombreux éléments de plâtre naturel sont utilisés. Les murs sont préparés, achetés et installés beaucoup de décoration de gypse. Dans les salles de bains, les finitions clés en main sont faites - les carreaux de Valelunga italiens haut de gamme ou grec, le marbre turc sont sur les murs. Des dalles de marbre sur les murs.
Le 3ème étage est terminé sur une base clé en main: les murs sont décorés d'une brique de moulage à la main DekArt, dans la chambre d'étude l'un des murs est décoré de travertin, onyx naturel et marbre sont utilisés dans la salle de bains. A l'étage 3 étages - parquet bois. L'escalier en béton est large. Des plafonds dans les salons de GKL, des éléments de décoration gypse sont montés, des préparations pour l'installation des dispositifs d'éclairage sont faites. Au 3ème étage, les plafonds sont terminés avec un assortiment de chêne de 2 cm d'épaisseur. Les salles de bains sont équipées d'une plomberie italienne premium Migliore, ainsi que Zorg Antic, Kolpa-San. (République Tchèque, Slovénie), robinets originaux, chauffe-serviettes. Toutes les communications sont divorcées, des radiateurs design, des convecteurs intraplanchers sont installés. Dans deux salles de bains, seuils de fenêtre en marbre de lumière Emperador, dans d'autres chambres granit. .
Génie: 2 chaudières Buderus de 74 kW sont installées, méthode de travail en cascade, chaudière Reflex 500 litres par maison + réservoir de réserve 500 litres + 200 litres par maison d'hôtes. Système de traitement de l'eau en plusieurs étapes Hydrowell (niveau industriel, avec ionisation supplémentaire). Toute la maison dispose d'un système de climatisation VRV canal central (une unité externe, un système individuel de climatisation dans chaque chambre). Générateur de gaz Generac (USA). .
Type de parcelle: riche.
Amélioration de la zone : irrigation automatique HUNTER dans tout le site, 4 contours, dont 1 derrière la clôture. Le drainage est organisé dans tout le site. .
Bâtiments supplémentaires :
- Piscine 125 m2 avec gazebo-barbecue, salle de bains et vestiaire. Bol de piscine 7x4m. Aussi, un gazebo-barbecue d'hiver spacieux.
- Maison d'hôtes 72 m2 clé en main; 1 étage 36 m2: chaufferie, générateur et cuisine. 2 étage 36 m2 - chambre et salle de bains. .
Communications :
gaz est (ligne principale),
Oui.
approvisionnement en eau - central (+ puits),
égout - centralisé,
La sécurité est là.
Infrastructure : Les terrains pour enfants et sportifs sont aménagés dans le village. Grandes routes pavées et éclairées. Zones piétonnes, près d'un lac pittoresque. Le village est gardé 24 heures sur 24 : 2 postes de contrôle, patrouille, vidéosurveillance. Près de l'infrastructure développée de Novoglagolevo et la forêt de Shishkin: d / jardins, écoles, institutions médicales, supermarchés, restaurants, piscine, etc. Club de divertissement country "Lachi" avec un complexe de bain, un restaurant.
Accessibilité des transports: en voiture sur la 2ème autoroute - Kiev et Kaluga, transports en commun - gare. Selyatino ou depuis le métro Warm Stan en bus 512.










