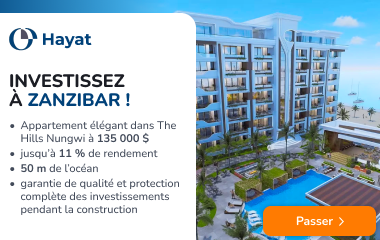Maison neuve à vendre au Monténégro à Podgorica
Superficie totale de 340m2 sur un terrain clôturé de 500m2.
La maison de haute efficacité énergétique, des bâtiments modernes et de haute qualité avec un château Feal, la façade de mite (10 cm) et un toit caché de panneaux sandwich (4 cm).
La maison se compose de deux appartements de trois chambres.
La structure de l'appartement: 3 chambres, 2 salles de bains, cellier, 2 couloirs, salle à manger, cuisine et salon avec accès à une terrasse de 20m2, relié à la cour.
En face de la porte d'entrée de la terrasse, un grand escalier fermé (d'une largeur de 1,3 m) mène à l'appartement, dont la surface pendant les travaux de construction bruts est égale à la surface du premier étage, de sorte qu'il peut être adapté à vos propres besoins.
La maison a un sous-sol, une salle de stockage dans le grenier et une buanderie.
La maison est située à 4 km du centre-ville, dans une impasse tranquille. A proximité se trouve une école primaire, une polyclinique, des terrains de sport, un parc, un arrêt de transports en commun.

