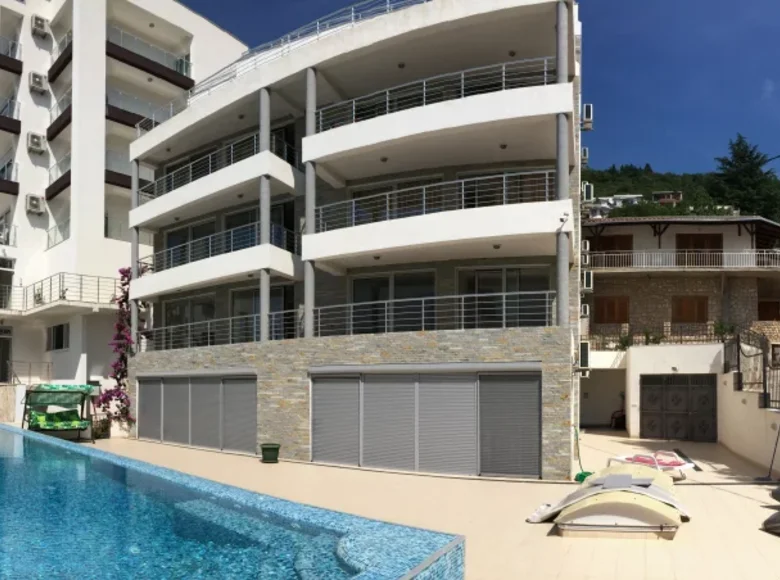






The code of property - 1.25.11.7170
If to speak about improvement of the adjacent territory and that can be characterized its availability of own pool for bathing and of site for sun beds and separate zones for barbecue and small garage for storage of beach stock and personal belongings. The territory is decorated with palm trees and flower plantings and that adds cosiness and is pleasing to the eye. Under the territory, adjacent to the house, and there is underground garage parking and with a capacity up to 10 cars. The perimeter of complex is fenced and equipped with evening lighting.
Structure of the territory: The plottage of 600 sq.m
the Pool for bathing of 60 sq.m (4.80/14.30)
the Garage of 25 sq.m
the Garage parking of 210 sq.m
the House consists of 4 floors and penthouse with the operated roof. Each floor locateds two Apartments with own terraces overlooking the sea. Apartments are partially furnished and equipped with the necessary equipment. There is possibility of superstructure to 2 floors from above.
Structure of the house: Total area (gross) of 924 sq.m
(net) 657 sq.m
the Basis of the building (gross) of 154 sq.m
1 floor – 120 m of apartment (look – the sea)
2,3,4 floor – 133 sq.m (look – the sea)
the 5th floor (penthouse) – 138 sq.m (look – the sea)
the Total quantity of Apartments – 9 (look – the sea)
the Operated roof – 140 sq.m (look – the sea)
the Complex is equipped with the security alarm system and the system of video surveillance and fire safety. Infrastructure: highway of 50 m
Restaurant 40m.
VOLI Grocery store of 300 m
Restaurant and SPA – the KALAMPER center of 1 km.
To the city core of Bars of 6 km