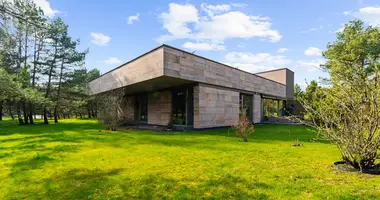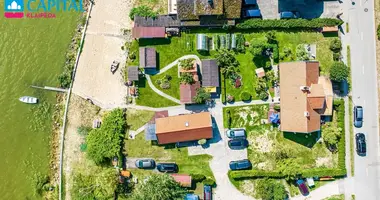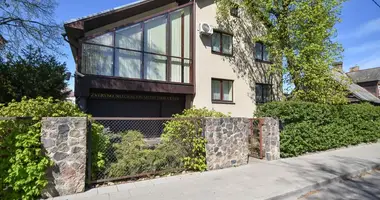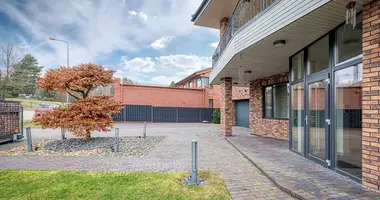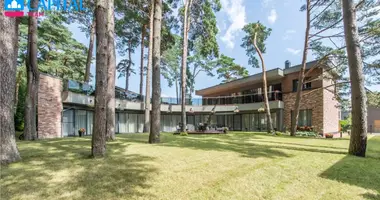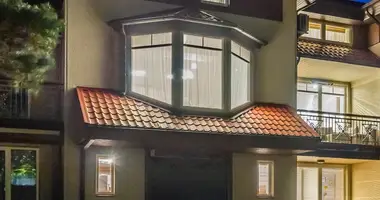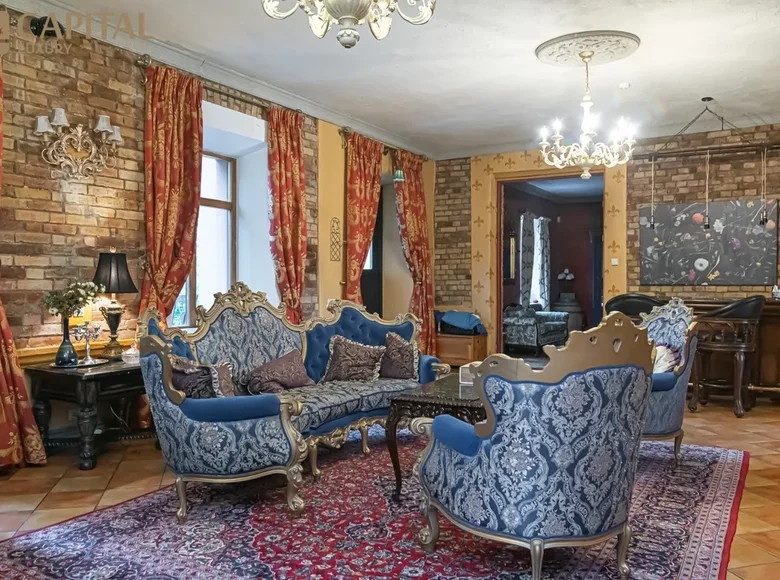Vendu en paix, authenticité et esthétique tout en se tenant à la périphérie de la ville Arvydus- Le domaine des Bezdonys, qui est rempli d'un esprit de siècles, et quand vous y mettez votre pied, vous savez, la ruée constante et le bruit de la ville ici n'existe plus. Le Palais du Manoir était une session importante du Grand-Duc de Lituanie, a enregistré son histoire dans ses murs par l'Ordre de la Jézuite, et par la famille d'Ulrich Hosijus. Des sources historiques montrent que le domaine des Bezdonys est connu depuis le 15ème siècle, quand le duc l'a visité Yogaila pendant la chasse dans ses zones.
En 2002, le manoir a été privatisé et restauré.
Le manoir peut être attribué au style classicisme du XVIIIème siècle, mais il combine aussi beaucoup d'autres styles architecturaux - baroque et classicisme et les caractéristiques intérieures des manoirs des anciens états européens. La convolution anglaise et la passion espagnole, la légèreté provençale et la chaleur italienne se rejoignent. L'esprit actuel est soutenu par des meubles et des matériaux de style classique, des lampes vieillies et des miroirs massifs avec des cadres impressionnants.
Le manoir est équipé de 13 chambres, confortablement situé sur deux étages. Au premier étage il y a une cuisine, qui mène à une salle à manger séparée, un grand art, qui est décoré de rideaux en soie Gênes et des meubles spécialement conçus pour cette zone et restauré une cheminée de vieux manoir, espace SPA et terrasse extérieure. Au deuxième étage il y a 7 chambres avec salle de bains privée, des dispositifs d'éclairage fabriqués dans l'usine artisanale de Florence, balcon extérieur avec une vue sur le vieux parc de la maison avec des centaines d'années de bois. Au troisième étage il y a une chambre avec deux chambres d'hôtes et salle de bains. La tour Belveder offre une vue sur les forêts environnantes et le chemin de fer construit au milieu du 19ème siècle.
Les temps anciens du manoir et la signification historique sont mis en évidence par la cave en brique rouge ventrale, qui a été construite au 16ème siècle et qui est restée inchangée jusqu'à aujourd'hui, où des traces d'animaux et la "signature" du maître qui a fait les briques peuvent encore être trouvés sur le pavage de la maçonnerie. La cave ventrale médiévale est équipée d'une cave à vin avec une température stable de + 12C tout au long de l'année.
Le manoir possède 45.68 un terrain, soigneusement équipé et entretenu avec goût; avec ce terrain peut être vendu un terrain beaucoup plus grand à proximité (1.5388 ha) avec des bâtiments avec un garage et un atelier spacieux, et une centrale solaire sur le toit du bâtiment.
GÉNÉRALE
- Superficie totale - 710,01 m2;
- Oui. La zone du terrain - le bâtiment principal du manoir se trouve sur 45.68 a, mais avec le manoir peut également être vendu un terrain voisin de 1,5388 ha avec des bâtiments;
- Type de maison - maçonnerie;
- Hauteur de la maison - 2;
- Nombre de chambres - 13;
- Année de construction - 1930, rénové - 2007;
- Oui. Le manoir est reconstruit - toit extra chauffé - une laine de pierre d'épaisseur de 30 cm;
- Oui. Le toit est suédois - Tegula;
- Une tour de surveillance reconstruite;
- Chauffage - géothermique.
RENSEIGNEMENTS COMPLÉMENTAIRES
- Les chambres de manoir et les chambres communes sont entièrement équipées;
- La zone Spa est installée avec des bains et est un jacuzzi;
- Une cave à vin a été installée, dont les murs sont couverts par l'esprit du XVe siècle;
DÉCLARES ET ENVIRONNEMENT:
- Oui. La maison dispose de 45.68 un terrain, qui est soigneusement et avec goût arrangé et entretenu, ainsi que le terrain vendu et adjacent (1.5388 ha) avec des bâtiments avec un garage spacieux et des ateliers;
- Oui. Le manoir est près d'une forêt mature;
- Parc de stationnement spacieux;
- Oui. Le territoire est clôturé, protégé par des caméras vidéo et le territoire est équipé d'une alarme;
- Oui. C'est un excellent choix pour ceux qui veulent vivre exclusivement luxueux et profiter de la nature près de la ville de Vilnius;
- Oui. Le manoir est à seulement 26 km de la cathédrale de Vilnius.
COMMUNICATION :
- Type de chauffage: géothermique;
- Approvisionnement en eau - puits artésien;
- Eaux usées: système local;
- Cheminée.
RÉSISTANCE:
- Distance jusqu'à la cathédrale de Vilnius ~ 26 km;
- Hôtel café REVIOLA ~ 9 km;
- L'école principale de Bezdoni, Saulėtekis ~ 4,1 km;
- Baltic American Clinic ~ 20 km;
- Eglise Sainte Marie à Bezdonys ~ 4 km;
~ Entreposer "Norfa" ~ 6,4 km;
- Le magasin de nourriture le plus proche ~ 3,9 km;
- Oui. La route vers le manoir est entourée d'une forêt mature.
Vous pouvez trouver toutes les dernières annonces immobilià ̈res CAPITAL sur notre site www.capital.lt. Venez !








