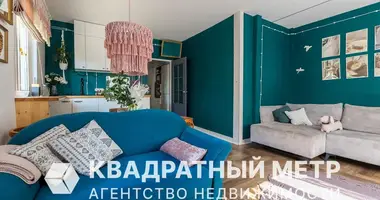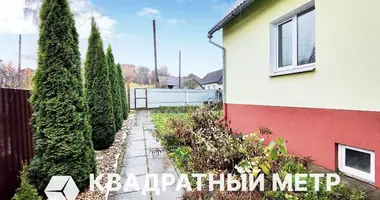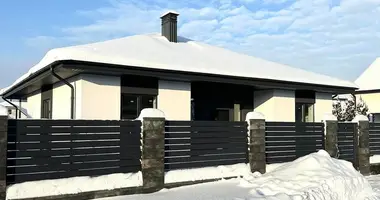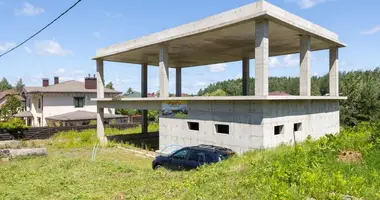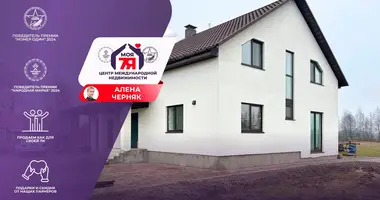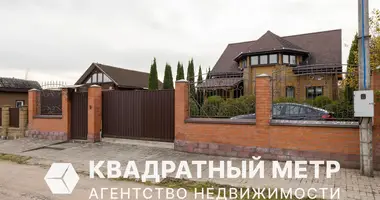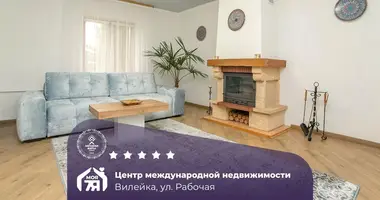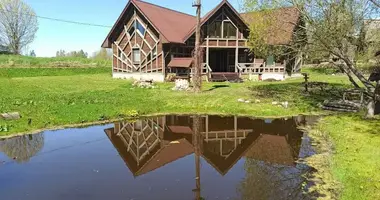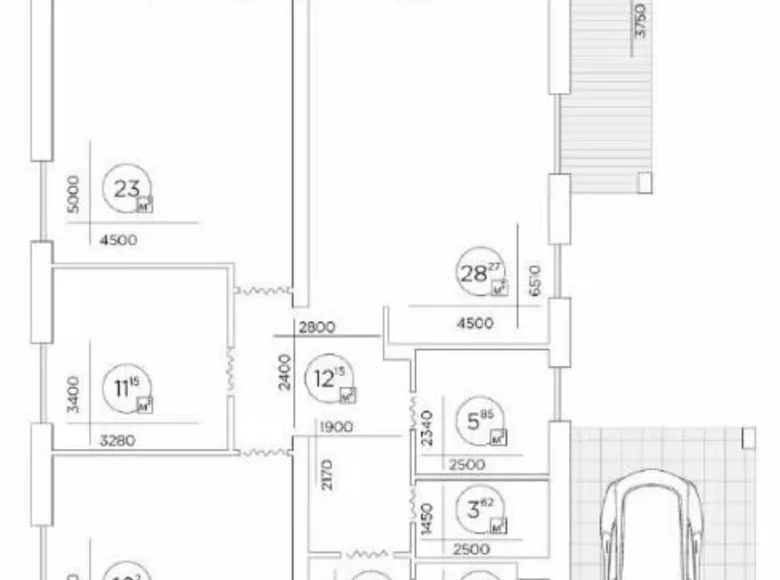We sell all houses at the price of the developer without an agreement with the agency.
If necessary, we will provide trusted and reliable specialists to repair your home. Let's make a design project at a good price.
Free measurement of your future furniture + discount on manufacturing.
This project of the house is the smallest possible area for one family, while it has everything necessary for a comfortable country life.
The optimal planning solution, minimalist architecture, laconic stylistic techniques and modern design will suit modern urban residents who value the price-quality ratio.
The house has a flat roof.
Wide window openings and floor windows fill the house with light and connect the interior to the courtyard, and the size of the rooms is optimal for the life of a family of 4 people.
The house has high-quality glazing with a coating to protect against UV rays, allows you to maintain a good indoor microclimate.
The house is made of ceramic concrete blocks with a ceiling of prefabricated reinforced concrete slabs.
The house has 3 living rooms, a spacious kitchenette, which is connected to the terrace, a block of technical rooms.
There is a covered canopy for the car, as well as a covered terrace for relaxation, which has a number of side rivers to create privacy.
The height of the floor is about 3 meters.
The village is located at the entrance to the satellite city of Smolevichi from the M1 highway, near the airport. The distance from Minsk is 30 km.
Convenient transport links allow you to get to the capital in 25 minutes on an asphalt express road.
The city has all the necessary infrastructure: hospitals, clinics, supermarkets, schools, gardens, cultural centers, sports sections, recreation areas a 5-10-minute drive from the village.
Construction is carried out by launch complexes, for maximum convenience, to get your home in the very near future.
When designing the cottage village, we used a combination of building materials and decoration techniques that would preserve the integrity of the perception of development: clinker brick, folding, wooden planken and mineral plaster are used on all the main types of houses in various combinations.
The architecture of the houses is variable, and each client will find a home to his liking. At the same time, general style and architectural techniques will be limited to maintaining a common concept.








