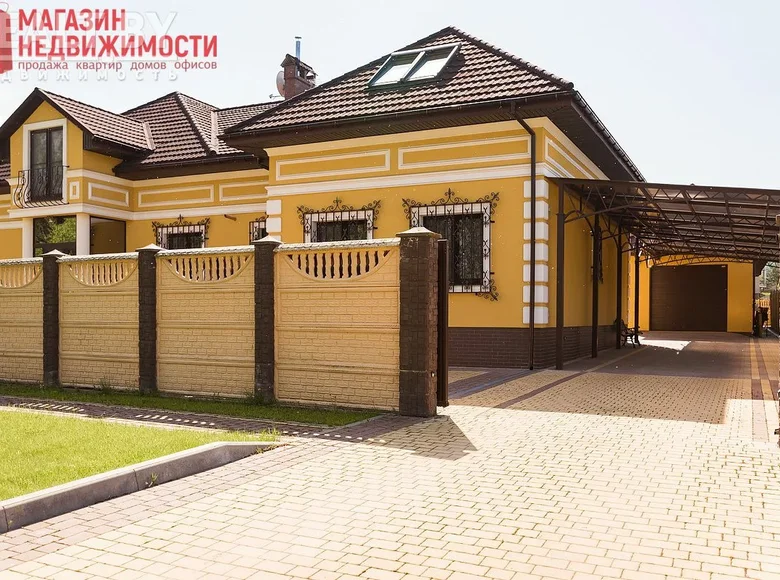100 % readiness, 440 sq.m. (5 living rooms, 3 bathrooms, dressing rooms, boiler room, etc.), design repairs, fully furnished (mainly Italian materials and furniture), bathhouse, year of construction – 2013.
Cottage Mr. « Baranovichi. To the historic city center – 10 minutes by car. Convenient and clean access to the house – asphalt. Green place. Almost no one lived in the house (short-term residence several times a year) – the condition of a completely new house.
Territory and landscaping: the house is located on 14 acres in private ownership (correct rectangular shape) with lawn, fruit and berry plants and a power of paving slabs. Lighting of the site around the perimeter. A canopy for two cars. Storage room. High concrete fence around the entire perimeter of the site. Automatic gate.
General information about the cottage.
Features: square meters: total by SNB – 440 sqm / total — 435 / residential – 299. The cottage consists of two floors. Second floor open space 185 sq.m. for relaxation, sports, billiard room + bedroom with bathroom. Number of rooms – 5 (room squares, sq.m .: 185; 29; 27; 21; 19). The house is warm. External walls: gas silicate block (40 cm) + insulated with a minvata (10 cm). Overlap between floors – b / b plates.
In the house 3 bathroom. There is a bathroom on each floor and in each bedroom.
Ceiling Height: Ground Floor – 2.84 m, second floor – 3.07 m.
Bath with guest house (parilka, kitchen, refrigerator, coffee machine, microwave, TV, bathroom, shower room, relaxation room).
Exterior of the house: roof – MetroBond composite tile, German Schuso double-glazed windows. Decorative facade finish. The house has two entrances. Central door for manual work from an oak massif, armored.
Interior: floor: Italian parquet board, Italian ceramic tiles. Ceilings with decorative decoration, stucco. Walls – Italian fabric wallpaper. Interroom doors are Italian, from the massif. Italian lamps and lighting equipment. Plumbing is Italian design.
Furniture: built-in kitchen from the array (production of ZOV) with equipment (extract, oven, hob); designer furniture. All equipment from world brands: dishwasher, refrigerators, TVs, washing machine, etc.
Communications:
Electricity, gas, water supply, sewage – central. German double-circuit boiler Villant, electric water heater. Automatic heating system. Internet. Air conditioning.















