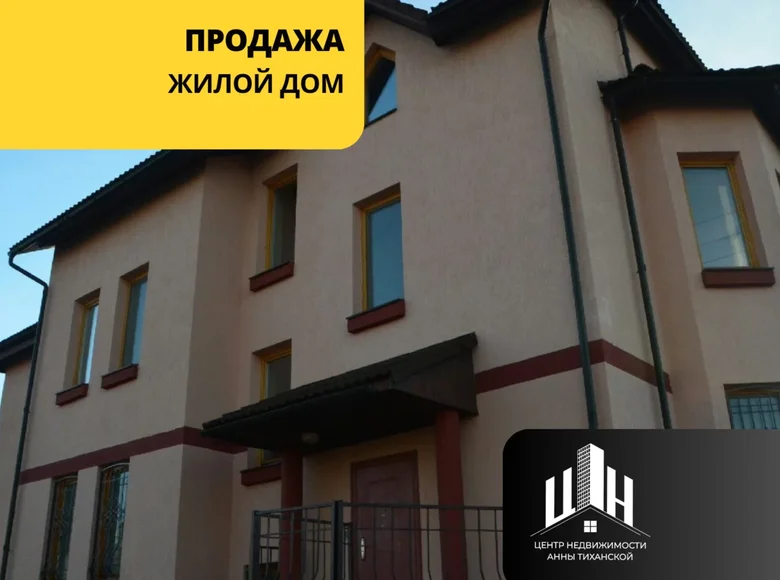Lermontovasten St. cottage - bloc, toit - carrelage, année de construction 2001, zone intérieure du bâtiment 218/119,5/17,9 m 2, terrain 11 acres, chalet VIP, étang/rivière à proximité, lieu pittoresque, bain, garage, jardin, décoration Euro.
Offre pour les connaisseurs de la vie confortable dans la ville d'Orsha! Gîte paysagé avec une excellente rénovation dans le centre-ville!! Maison d'une superficie de 343 m2 (selon le Service de la sécurité nationale), une superficie totale de 218 m2, résidentiel 119,5 m2, cuisine 18 m2. Le chalet est 100% prêt à partir de matériaux de haute qualité. La fondation en béton est isolée avec des dalles mousse-styrène et hydro-isolée à la base. Murs d'un bloc cellulaire de 0,5 m d'épaisseur. Le toit est en tuiles allemandes. La maison se compose de quatre niveaux : - le sous-sol (saunafinnois, douche, salle de bains, vide, chaufferie). -Le premier étage (salle d'entrée, grand salon, cuisine, quatre salles de bains, chambre d'amis). - Au deuxième étage (chambre, deux chambres pour enfants, baignoire, jacuzzi, salle de douche, salle de sport). -Salle de bain Mansard, salle de bains (4 chambres, Il y a un escalier en chêne naturel entre les étages. Garage pour 2 places de parking. Appelez-nous sans report ! Achetez cette merveilleuse maison - elle ne trompera pas vos attentes! C'est Anna. Centre immobilier Orsha

















