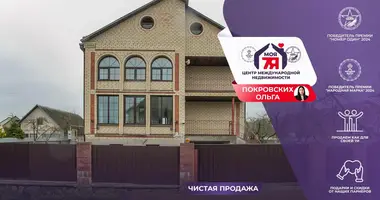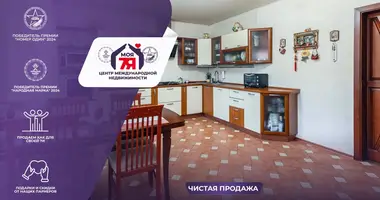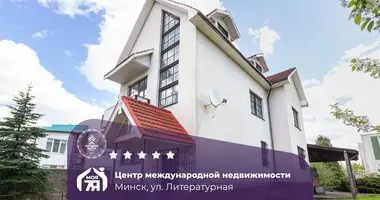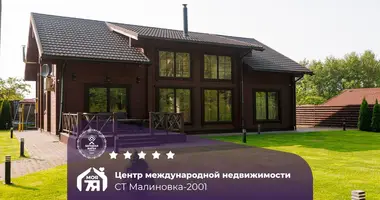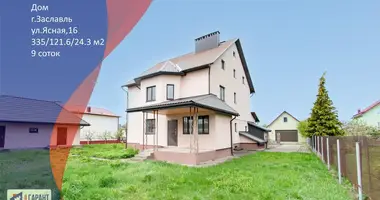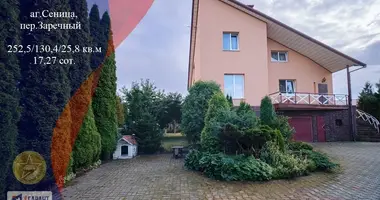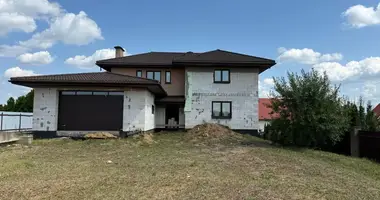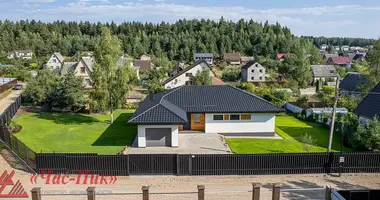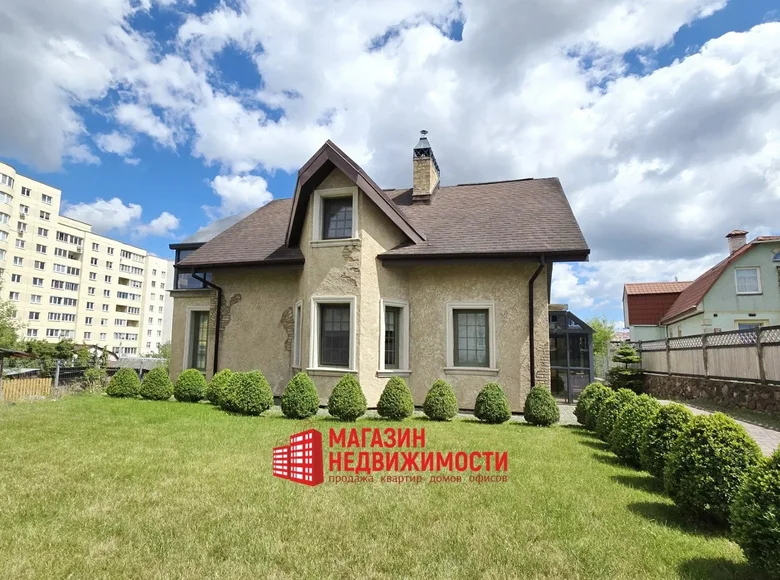In the city center of Grodno, a pearl of eclecticism, an unusual house with a designer interior on Zakharova Street, building 18, is for sale. The style of this house harmoniously combines the styles of different eras and countries. This is a modern house, created with special trepidation and enthusiasm, unique and unique.
The house is located next to the bus station, a wonderful place where the entire infrastructure of the city of Grodno is developed: Railway station, Bus station, Main Post Office, shops, shopping centers, Skidelsky market, educational institutions, colleges, schools, gymnasiums, gardens, sports organizations, everything that is necessary for life, work and recreation. Public transport stops, with routes in any direction of the city.
The house was built in 2015 according to the design of a one-story house with an attic. Total area according to the National Security Service: 119.9 sq. m, total area of residential premises 110.9. living area74.3 sq.m. The house has 4 living rooms, with a bathroom on each floor. The bathrooms are combined, there is a bathroom with a bathtub on the ground floor, and a shower on the second floor. Large living room on the ground floor, connected by a single ensemble to the kitchen and summer veranda with access to the courtyard. Kitchen built-in, oven. The ceiling and floor of the kitchen and living room have a ceramic tile pattern that has historical value. A wooden staircase leads to the second floor, with metal balusters of a florid shape. The walls of the stairs are covered with wallpaper in the style of «Provence». On the second floor there is a bedroom, office, bathroom, dressing room. The walls are plastered and painted. There is a lot of furniture in the house brought from China, India and other countries. Mounted lamps, chandeliers for «antiques». This house is unique and eclectic - several styles are combined in it. Existing styles reflect certain character traits of the wearer. This is a «owner-traveler», the house is decorated in ethno-style and he has a place for every souvenir brought from the next trip. The comfort and luxury of Baroque classics, emphasizes «status» owner, shabby chic or Provence, which uses light pastel colors, antique furniture and plant motifs. A warm and cozy atmosphere is created where you can relax and take your mind off the bustle of the city. Exit from the bedroom and from the corridor to the large balcony terrace, which is designed for a comfortable pastime. The balcony is completely glazed, balcony windows are opened using a remote control and there are beautiful views of the sky and the city. A plot measuring 5.95 acres. There is a neat lawn in front of the house, thujas are planted in a row. Considering the landscape of the site (there was a ravine), a basement was created in the courtyard behind the house, with a total area of 400 sq.m. with two entrances . Concrete bases and basement ceilings provide the basis for the idea and its further implementation by the future owner as a frame pool or a barbecue and recreation area.
An ideal home is one in which the homeowner feels comfortable.
Call ! We organize an operational screening.








