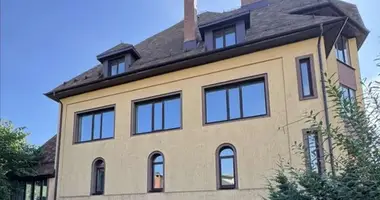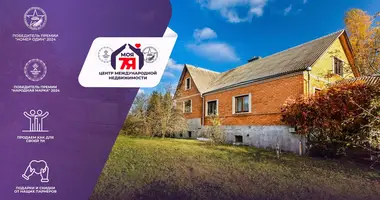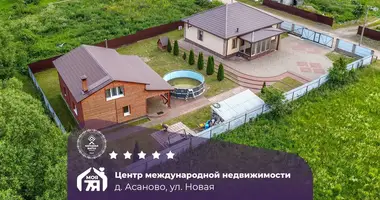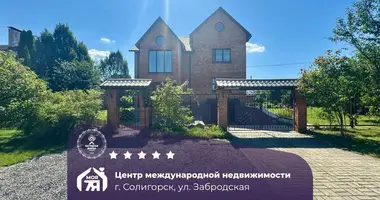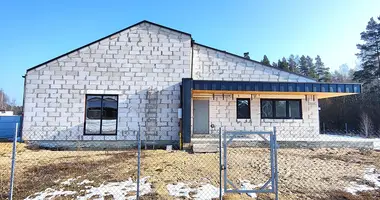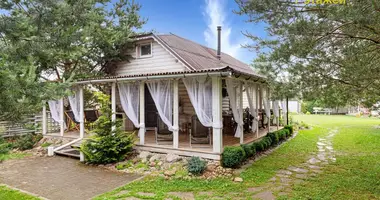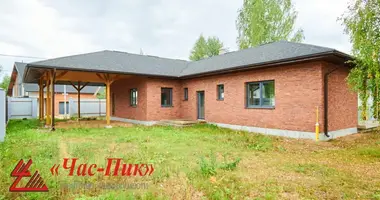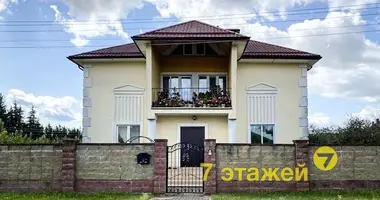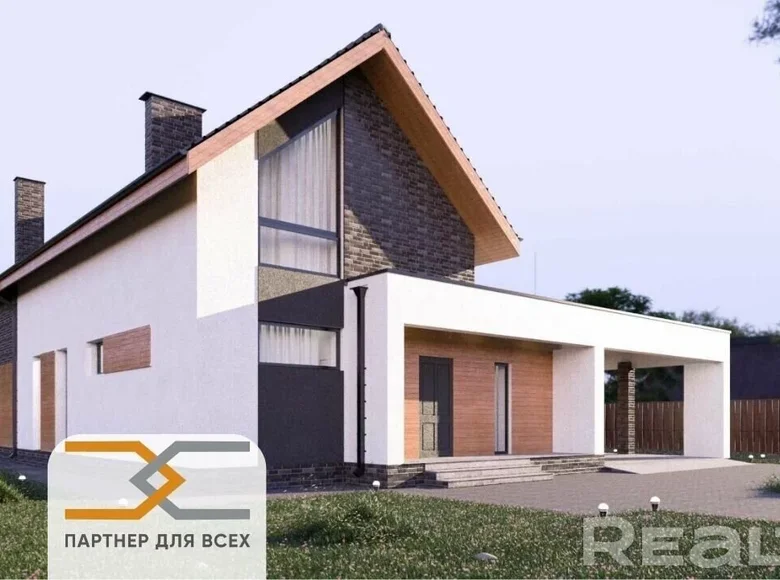For sale modern 2-storey cottage 100% readiness in the prestigious area of ag. Kolodishchi, on Enthusiastov Street. Cottage built in 2022, put into operation. Area 190.5 sq.m.
Wall material: keramzitobetonnye blocks. Roof: modular metal roof, 200mm rafter system with 250mm insulation. Foundation: insulated, made a bridge with a drainage system.
The house is built according to a modern project, includes 5 living rooms and 2 bathrooms.
On the 1st floor: kitchen-living room 49.3 sq.m with island under the sink and dishwasher, installed ceramic chimney under the fireplace. Living room 11.8 sq.m, dressing room 6.1 sq.m, bathroom 3.32 sq.m is made with clean finishing, with installation of all plumbing equipment, pedestals and mirrors. Height 3.2m. Along the perimeter of the 1st floor there are panoramic PVC windows with the 3rd glazing with a reinforced profile and retro-reflection. The exit from the 1st floor leads to a spacious terrace of 44 sq.m.
On the 1st floor there is a furnace with Bosch (15 kW) electric boiler, expansion tank, Tesy 200 indirect heating boiler, water purification system with the possibility of adding additional filters. Power supply 220V, 380V is displayed on 2 meters for heating and heating of water (a preferential tariff is applied). Warm floor on the 1st floor (100 sq.m) and in the bathroom on the 2nd floor.
On the 2nd floor there is a comfortable spiral staircase equipped with lighting. On the floor 3 living rooms (14.8 sq.m, 11.5 sq.m, 19.2 sq.m), bathroom with attic window, dressing room. Room height 1.94m.
To the house adjoins a canopy for 2 cars with the output of the external water supply system for watering and washing.
The plot in private property is 15 ares, flat, fenced along the perimeter of the fence. Near the house there is a central water supply. There's a well. The system of autonomous sewerage "Topas" is based on the method of deep biological cleaning of (98%) water, which can be used for irrigation of lawn. Communications for the future bath are laid.
Infrastructure: school, kindergarten, hypermarket "Santa", urban transport, stop next to the house. Access roads - asphalt, 15 minutes by transport to the metro station "Uruchye". Near forest.
Here you can get acquainted with other options - today we have a great choice on our website.
LLC «Partner for all», UNODC 690665135, license of the Ministry of Justice of the Republic of Belarus № 02240/321 from 02.12.2016, contract for real estate services № 309/2 from 03.11.2023









