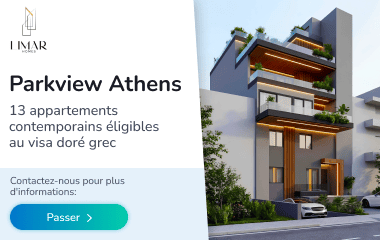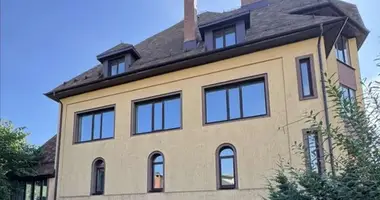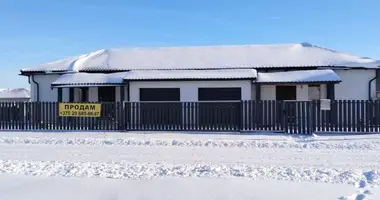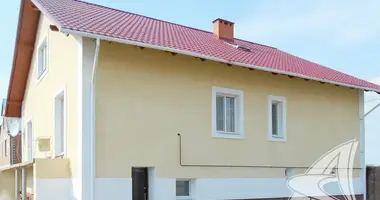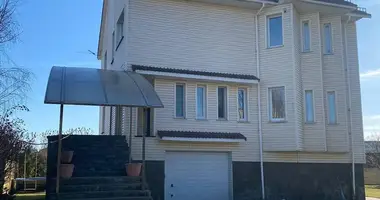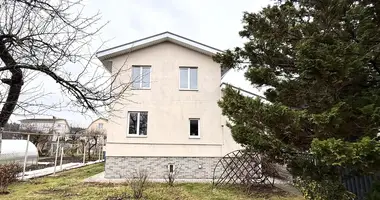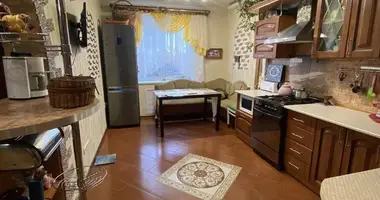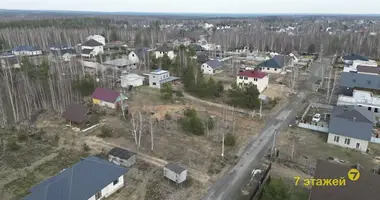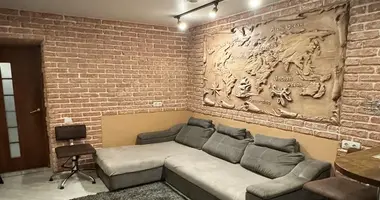Une maison avec un terrain dans le prestigieux partenariat de jardin "Côte du Lac" à côté de la forêt et la rivière Vyachea. A seulement 18 km de Moscou.
Obtenez la possibilité de faire des travaux de finition propre à votre propre goût!
La maison est techniquement complète. Le travail a été effectué en tenant compte de toutes les normes de construction, tout a été pensé au moindre détail. Un projet de conception terminé. Tout ce qu'il vous reste est de le compléter avec vos solutions d'intérieur et de choisir vos couleurs, texture et meubles préférés.
1) Un terrain de 15 acres, de forme régulière, nivelé, est propriété privée. La station a:
- garage 8.79 x 10.58. Entrée séparée, 2 places de stationnement, rouleaux avec entraînements électroniques Hormann (Allemagne). À l'intérieur plâtré, à l'extérieur – parage, l'apport d'électricité – 3 phases;
- une fondation pour un bain et un gazebo avec des communications techniques (eau, alimentation électrique).
2) La maison est bloc 324 m2, sans cadre, à deux étages, a trois niveaux. Le matériau des parois est des blocs de silicate de gaz de 0,4 m, 3 ceintures monolithiques. Dalles isolées extérieures de laine "Fasad" d'épaisseur de 50 mm avec l'application de "berry". Le coefficient de résistance thermique est de 3,97 - (norme dans RB - 3.2). Le plafond est isolé avec une isolation Rockwool non-combustible d'une épaisseur de 0,3 m, le coefficient de résistance thermique du plafond est de 6,7 (norme en RB - 6,0).
(3) Le projet (1 et 2 étages) comprend 5 salons, un salon de 34,5 m2 avec une cuisine adjacente de 19,5 m2 et deux salles de bains séparées.
4) Partie technique.
- Oui. Les murs sont alignés pour la peinture, toutes les installations sont exposées dans les salles de bains, les tuyaux sont élevés conformément au projet. Les planchers sont placés sous la pose de carreaux ou de parquet.
- Imperméabilisation et isolation du sous-sol : plaques de mastic et de polystyrène 50 mm (extérieur); imperméabilisation du sol - "Technonicol", attenante aux blocs de fondation a été effectuée par la composition de Remmers (intérieur). Le plancher est isolé avec des dalles en polystyrène de 50 mm suivies d'une chape de béton propre.
- Oui. Le toit est fait de bitume IKO (Belgique), le tapis de doublure Armourbase.
- Chauffage au gaz. Le gaz est fourni à la maison avec des tuyaux en cuivre. La cheminée fonctionne depuis 3 ans. Chaudière à gaz en fonte Buderus Logano g124 ws – 28 kW avec une chaudière de chauffage indirect de 160 litres (Allemagne). Automatique Logamatic RC-310 avec module pour le contrôle Internet de l'automatisation EMS KM 200. Chauffage comprend: planchers chauds Kan-Therm. (2) Radiateurs Kermi VK- Profil avec têtes thermiques.
- Approvisionnement en eau. Eh bien, peigne installé avec câblage autour de la maison, entrée et distribution fait en acier inoxydable avec contournement et filtre.
- Séchage local, 2 puits de 3 anneaux. Il y a un volet d'eau sur la chaudière.
- Internet - fibre optique, apporté dans la maison. Un système de surveillance vidéo a été installé. Les systèmes en retard sont réduits à une armoire séparée (Rak), installée dans la salle technique.
Electricité ~380 V, câblé de câbles sur des points (ouverts et ondulés), sans installation de sorties. Le circuit de mise à la terre est posé (des mesures sont faites).
(5) Les autres matériaux de construction sont : les tuyaux de gouttière de Nélissen (Slovaquie), le sol fertile de 60 m2 et la pierre concassée pour le remplissage de 25 m3.
Vente en ligne ! Appelez-moi !
Visite virtuelle :
https://my.matterport.com/show/? m=985qgu 87nq&hl=1
(Pour ouvrir un lien, copiez-le à la barre d'adresse de votre navigateur)
















